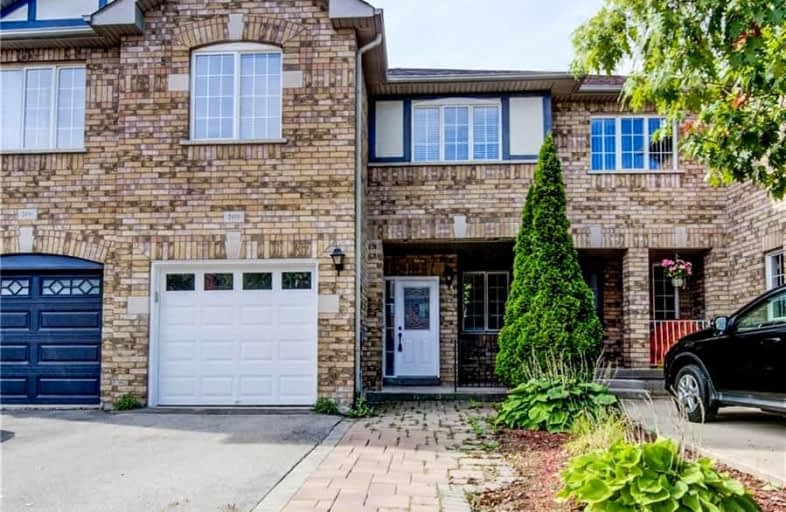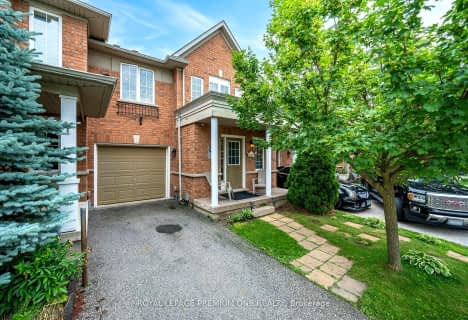Somewhat Walkable
- Some errands can be accomplished on foot.
Some Transit
- Most errands require a car.
Very Bikeable
- Most errands can be accomplished on bike.

St. Teresa of Calcutta Elementary School
Elementary: CatholicSt Joan of Arc Catholic Elementary School
Elementary: CatholicSt. John Paul II Catholic Elementary School
Elementary: CatholicEmily Carr Public School
Elementary: PublicForest Trail Public School (Elementary)
Elementary: PublicWest Oak Public School
Elementary: PublicÉSC Sainte-Trinité
Secondary: CatholicGary Allan High School - STEP
Secondary: PublicAbbey Park High School
Secondary: PublicGarth Webb Secondary School
Secondary: PublicSt Ignatius of Loyola Secondary School
Secondary: CatholicHoly Trinity Catholic Secondary School
Secondary: Catholic-
Lion's Valley Park
Oakville ON 0.99km -
Heritage Way Park
Oakville ON 2.66km -
Trafalgar Memorial Park
Central Park Dr. & Oak Park Drive, Oakville ON 4.29km
-
PC Financial
201 Oak Walk Dr, Oakville ON L6H 6M3 4.52km -
CIBC
271 Hays Blvd, Oakville ON L6H 6Z3 4.8km -
TD Bank Financial Group
2325 Trafalgar Rd (at Rosegate Way), Oakville ON L6H 6N9 4.98km
- 4 bath
- 4 bed
- 1500 sqft
2324 Saddlecreek Crescent, Oakville, Ontario • L6M 5J7 • West Oak Trails
- 3 bath
- 3 bed
- 1500 sqft
2166 Postmaster Drive, Oakville, Ontario • L6M 3X1 • West Oak Trails













