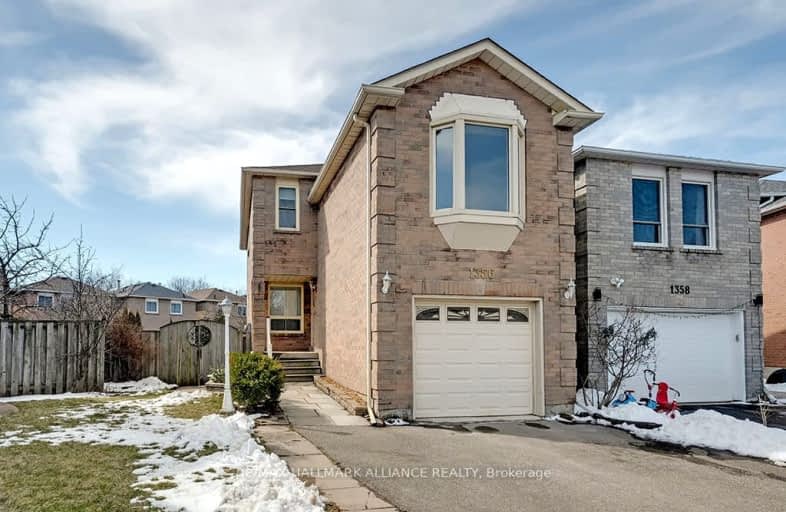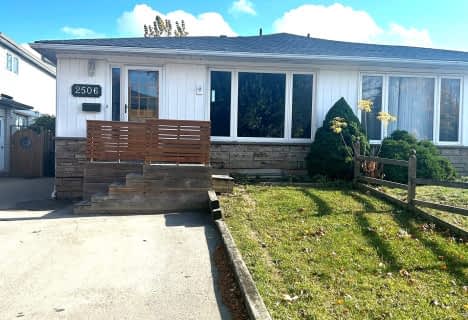Car-Dependent
- Most errands require a car.
46
/100
Some Transit
- Most errands require a car.
36
/100
Somewhat Bikeable
- Most errands require a car.
46
/100

Hillside Public School Public School
Elementary: Public
1.98 km
St Helen Separate School
Elementary: Catholic
1.50 km
St Luke Elementary School
Elementary: Catholic
0.37 km
Thorn Lodge Public School
Elementary: Public
2.69 km
Homelands Senior Public School
Elementary: Public
2.81 km
James W. Hill Public School
Elementary: Public
0.52 km
École secondaire Gaétan Gervais
Secondary: Public
4.74 km
Erindale Secondary School
Secondary: Public
4.50 km
Clarkson Secondary School
Secondary: Public
1.76 km
Iona Secondary School
Secondary: Catholic
2.90 km
Oakville Trafalgar High School
Secondary: Public
2.97 km
Iroquois Ridge High School
Secondary: Public
2.86 km
-
Watersedge Park
5.18km -
Pheasant Run Park
4160 Pheasant Run, Mississauga ON L5L 2C4 5.61km -
Sawmill Creek
Sawmill Valley & Burnhamthorpe, Mississauga ON 5.85km
-
CIBC
3125 Dundas St W, Mississauga ON L5L 3R8 2.9km -
TD Bank Financial Group
2200 Burnhamthorpe Rd W (at Erin Mills Pkwy), Mississauga ON L5L 5Z5 5.38km -
BMO Bank of Montreal
240 N Service Rd W (Dundas trafalgar), Oakville ON L6M 2Y5 6.11km









