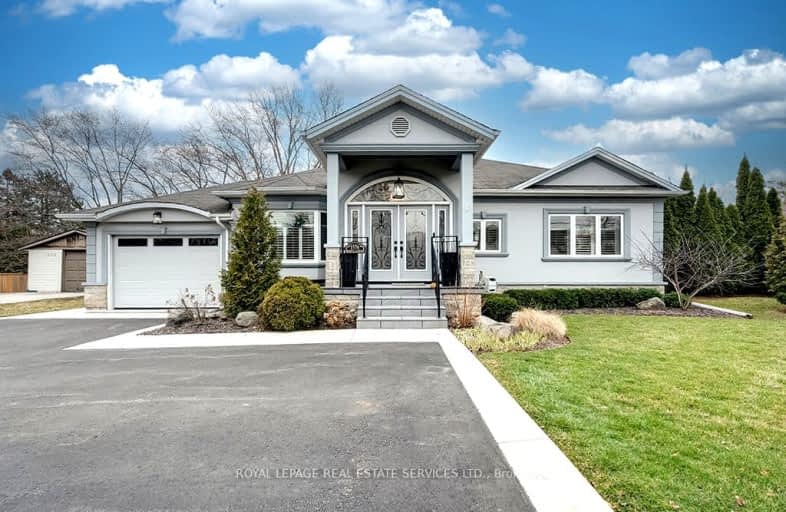Very Walkable
- Most errands can be accomplished on foot.
Some Transit
- Most errands require a car.
Very Bikeable
- Most errands can be accomplished on bike.

École élémentaire Patricia-Picknell
Elementary: PublicBrookdale Public School
Elementary: PublicGladys Speers Public School
Elementary: PublicSt Joseph's School
Elementary: CatholicEastview Public School
Elementary: PublicPine Grove Public School
Elementary: PublicÉcole secondaire Gaétan Gervais
Secondary: PublicGary Allan High School - Oakville
Secondary: PublicAbbey Park High School
Secondary: PublicSt Ignatius of Loyola Secondary School
Secondary: CatholicThomas A Blakelock High School
Secondary: PublicSt Thomas Aquinas Roman Catholic Secondary School
Secondary: Catholic-
Coronation Park
1426 Lakeshore Rd W (at Westminster Dr.), Oakville ON L6L 1G2 1.05km -
Heritage Way Park
Oakville ON 3.74km -
Tannery Park
10 WALKER St, Oakville ON 3.86km
-
Scotiabank
611 3rd Line, Oakville ON L6L 4A8 1.29km -
TD Bank Financial Group
2993 Westoak Trails Blvd (at Bronte Rd.), Oakville ON L6M 5E4 5.45km -
RBC Royal Bank
2501 3rd Line (Dundas St W), Oakville ON L6M 5A9 6.2km
- 2 bath
- 3 bed
- 2500 sqft
2040 Rebecca Street, Oakville, Ontario • L6L 2A2 • 1001 - BR Bronte
- 3 bath
- 3 bed
- 2000 sqft
2265 Brays Lane, Oakville, Ontario • L6M 3J5 • 1007 - GA Glen Abbey
- 4 bath
- 3 bed
- 2000 sqft
204 Sheraton Court, Oakville, Ontario • L6L 5N3 • 1001 - BR Bronte
- 4 bath
- 3 bed
- 1500 sqft
561 Rebecca Street, Oakville, Ontario • L6K 1L2 • 1020 - WO West














