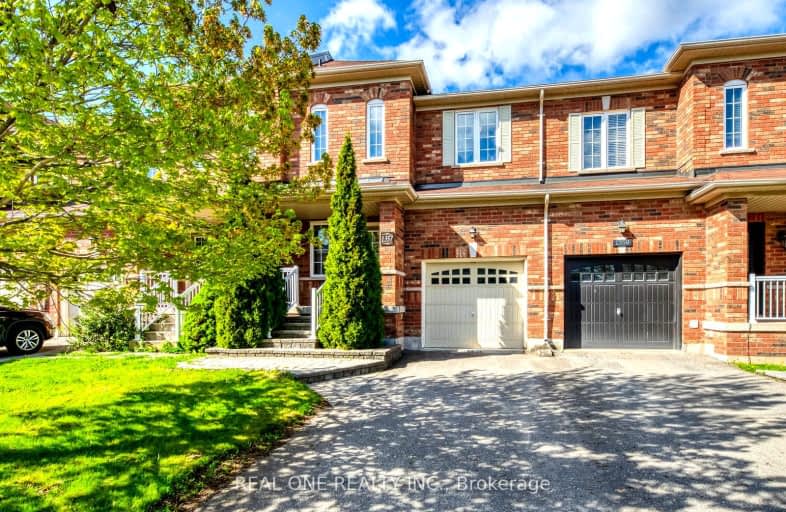Somewhat Walkable
- Some errands can be accomplished on foot.
Some Transit
- Most errands require a car.
Bikeable
- Some errands can be accomplished on bike.

Holy Family School
Elementary: CatholicSheridan Public School
Elementary: PublicPost's Corners Public School
Elementary: PublicSt Marguerite d'Youville Elementary School
Elementary: CatholicSt Andrew Catholic School
Elementary: CatholicJoshua Creek Public School
Elementary: PublicGary Allan High School - Oakville
Secondary: PublicGary Allan High School - STEP
Secondary: PublicLoyola Catholic Secondary School
Secondary: CatholicHoly Trinity Catholic Secondary School
Secondary: CatholicIroquois Ridge High School
Secondary: PublicWhite Oaks High School
Secondary: Public-
Lion's Valley Park
Oakville ON 5.79km -
McCarron Park
5.88km -
John C Pallett Paark
Mississauga ON 6.09km
-
RBC Royal Bank
309 Hays Blvd (Trafalgar and Dundas), Oakville ON L6H 6Z3 1.71km -
TD Bank Financial Group
231 N Service Rd W (Dorval), Oakville ON L6M 3R2 5.36km -
BMO Bank of Montreal
240 N Service Rd W (Dundas trafalgar), Oakville ON L6M 2Y5 5.39km
- 3 bath
- 3 bed
- 2000 sqft
10-2160 Trafalgar Road West, Oakville, Ontario • L6H 7H2 • 1015 - RO River Oaks
- 4 bath
- 4 bed
- 1500 sqft
3215 William Coltson Avenue, Oakville, Ontario • L6H 0X1 • 1010 - JM Joshua Meadows
- 4 bath
- 4 bed
- 2000 sqft
1196 Wheat Boom Drive North, Oakville, Ontario • L6H 7W4 • 1010 - JM Joshua Meadows
- 3 bath
- 3 bed
- 2000 sqft
3224 Post Road, Oakville, Ontario • L6H 7C5 • 1008 - GO Glenorchy
- 5 bath
- 5 bed
- 2500 sqft
3148 Perkins Way, Oakville, Ontario • L6H 7Z1 • 1010 - JM Joshua Meadows
- 4 bath
- 3 bed
3333 Mockingbird Common Crescent, Oakville, Ontario • L6H 0X1 • 1010 - JM Joshua Meadows
- 3 bath
- 4 bed
- 1500 sqft
3098 Ernest Appelbe Boulevard, Oakville, Ontario • L6H 0P3 • 1008 - GO Glenorchy
- 3 bath
- 3 bed
- 2000 sqft
177 Huguenot Road, Oakville, Ontario • L6H 0L4 • 1008 - GO Glenorchy
- 4 bath
- 4 bed
- 2000 sqft
3118 Ernest Appelbe Boulevard, Oakville, Ontario • L6H 0M8 • 1008 - GO Glenorchy














