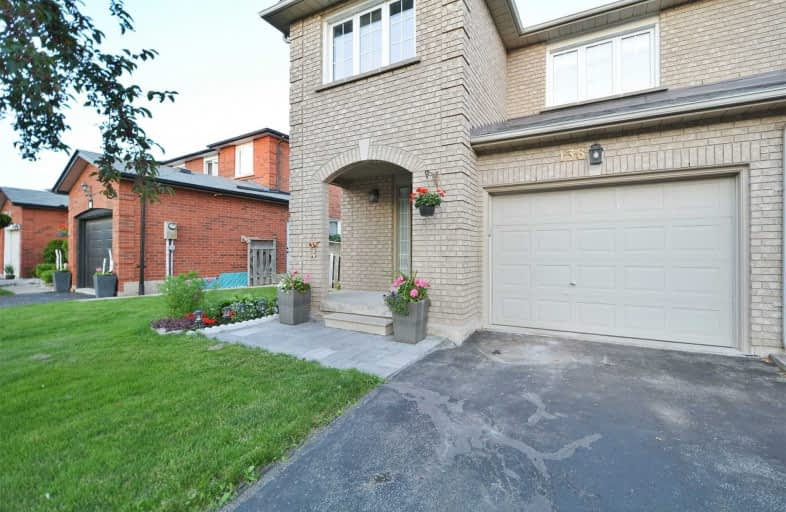Sold on Jul 21, 2021
Note: Property is not currently for sale or for rent.

-
Type: Semi-Detached
-
Style: 2-Storey
-
Size: 1500 sqft
-
Lot Size: 29.53 x 116.31 Feet
-
Age: 16-30 years
-
Taxes: $4,322 per year
-
Days on Site: 6 Days
-
Added: Jul 14, 2021 (6 days on market)
-
Updated:
-
Last Checked: 2 hours ago
-
MLS®#: W5309518
-
Listed By: Jdl realty inc., brokerage
No Compromises, Attention To Details Down To The T! A 4 Bedroom Turn-Key Semi-Detached Home That You'll Instantly Fall In Love With. Smart Home System, Hardwood Cabinets, Led Light Throughout, Fotile Rangehood And Newer Windows On Almost A Complete 2020 Upgrade. Furnace 2018 With Hrv System, Backyard Complete With Personal Garden. Easy Access With Minutes Drive To Hwy And Other Amenities Or Walk To Bus Stops. This Can Be Your Forever Home!
Extras
Inclusion: Stove, Fridge, Dishwasher, Fotile Rangehood, Washer & Dryer, All Elfs, Window Coverings. Exclusion: Window Cover In Master, Larger Bdrm At Front Of The House & Living Room
Property Details
Facts for 136 Genesee Drive, Oakville
Status
Days on Market: 6
Last Status: Sold
Sold Date: Jul 21, 2021
Closed Date: Sep 15, 2021
Expiry Date: Sep 15, 2021
Sold Price: $1,132,000
Unavailable Date: Jul 21, 2021
Input Date: Jul 15, 2021
Prior LSC: Listing with no contract changes
Property
Status: Sale
Property Type: Semi-Detached
Style: 2-Storey
Size (sq ft): 1500
Age: 16-30
Area: Oakville
Community: River Oaks
Availability Date: 60-90 Days
Assessment Amount: $599,000
Assessment Year: 2016
Inside
Bedrooms: 4
Bathrooms: 4
Kitchens: 1
Rooms: 7
Den/Family Room: No
Air Conditioning: Central Air
Fireplace: No
Laundry Level: Lower
Central Vacuum: N
Washrooms: 4
Building
Basement: Finished
Basement 2: Full
Heat Type: Forced Air
Heat Source: Gas
Exterior: Brick
Elevator: N
UFFI: No
Water Supply: Municipal
Physically Handicapped-Equipped: N
Special Designation: Unknown
Retirement: N
Parking
Driveway: Mutual
Garage Spaces: 1
Garage Type: Attached
Covered Parking Spaces: 2
Total Parking Spaces: 3
Fees
Tax Year: 2021
Tax Legal Description: **See Mortgage Comments**
Taxes: $4,322
Land
Cross Street: 6th Line & River Gle
Municipality District: Oakville
Fronting On: South
Parcel Number: 249210645
Pool: None
Sewer: Sewers
Lot Depth: 116.31 Feet
Lot Frontage: 29.53 Feet
Acres: < .50
Zoning: Residential
Rooms
Room details for 136 Genesee Drive, Oakville
| Type | Dimensions | Description |
|---|---|---|
| Living Main | 3.28 x 3.43 | Hardwood Floor, Pot Lights |
| Dining Main | 2.95 x 3.43 | Hardwood Floor, Pot Lights |
| Kitchen Main | 4.93 x 3.35 | Tile Floor, W/O To Deck, Eat-In Kitchen |
| Master 2nd | 4.37 x 4.98 | Hardwood Floor, 3 Pc Ensuite |
| Br 2nd | 4.37 x 2.77 | Hardwood Floor |
| Br 2nd | 2.80 x 4.19 | Hardwood Floor |
| Br 2nd | 3.51 x 2.62 | Hardwood Floor |
| Bathroom Main | - | 2 Pc Bath, Tile Floor |
| Bathroom 2nd | - | 3 Pc Bath, Tile Floor |
| Rec Bsmt | 3.33 x 6.35 | Vinyl Floor, Pot Lights |
| Bathroom Bsmt | - | 4 Pc Bath |
| Laundry Bsmt | - |
| XXXXXXXX | XXX XX, XXXX |
XXXX XXX XXXX |
$X,XXX,XXX |
| XXX XX, XXXX |
XXXXXX XXX XXXX |
$XXX,XXX | |
| XXXXXXXX | XXX XX, XXXX |
XXXXXX XXX XXXX |
$X,XXX |
| XXX XX, XXXX |
XXXXXX XXX XXXX |
$X,XXX | |
| XXXXXXXX | XXX XX, XXXX |
XXXX XXX XXXX |
$XXX,XXX |
| XXX XX, XXXX |
XXXXXX XXX XXXX |
$XXX,XXX |
| XXXXXXXX XXXX | XXX XX, XXXX | $1,132,000 XXX XXXX |
| XXXXXXXX XXXXXX | XXX XX, XXXX | $995,000 XXX XXXX |
| XXXXXXXX XXXXXX | XXX XX, XXXX | $2,300 XXX XXXX |
| XXXXXXXX XXXXXX | XXX XX, XXXX | $2,200 XXX XXXX |
| XXXXXXXX XXXX | XXX XX, XXXX | $740,000 XXX XXXX |
| XXXXXXXX XXXXXX | XXX XX, XXXX | $788,900 XXX XXXX |

St. Gregory the Great (Elementary)
Elementary: CatholicOur Lady of Peace School
Elementary: CatholicRiver Oaks Public School
Elementary: PublicPost's Corners Public School
Elementary: PublicOodenawi Public School
Elementary: PublicSt Andrew Catholic School
Elementary: CatholicGary Allan High School - Oakville
Secondary: PublicGary Allan High School - STEP
Secondary: PublicSt Ignatius of Loyola Secondary School
Secondary: CatholicHoly Trinity Catholic Secondary School
Secondary: CatholicIroquois Ridge High School
Secondary: PublicWhite Oaks High School
Secondary: Public- 3 bath
- 4 bed
- 1500 sqft
131 Genesee Drive, Oakville, Ontario • L6H 5Z3 • 1015 - RO River Oaks



