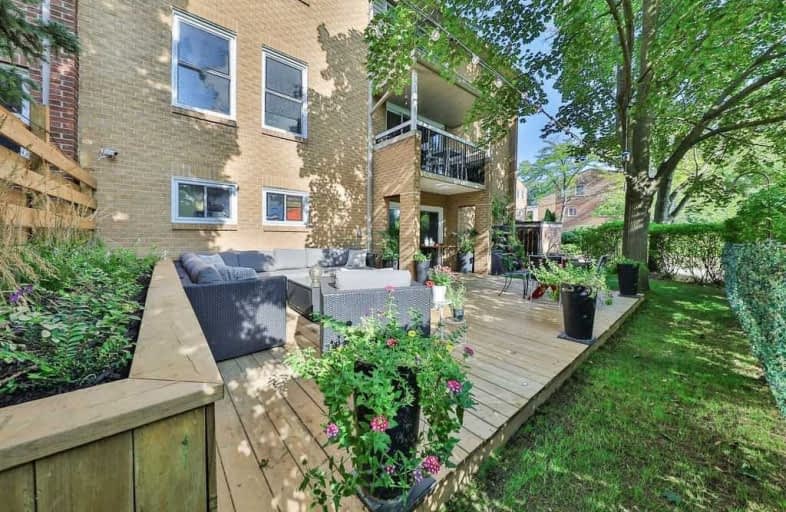Car-Dependent
- Most errands require a car.
43
/100
Some Transit
- Most errands require a car.
48
/100
Somewhat Bikeable
- Most errands require a car.
44
/100

École élémentaire École élémentaire Gaetan-Gervais
Elementary: Public
1.79 km
École élémentaire du Chêne
Elementary: Public
1.78 km
St Michaels Separate School
Elementary: Catholic
1.55 km
Holy Family School
Elementary: Catholic
0.60 km
Sheridan Public School
Elementary: Public
0.66 km
Falgarwood Public School
Elementary: Public
0.50 km
École secondaire Gaétan Gervais
Secondary: Public
1.78 km
Gary Allan High School - Oakville
Secondary: Public
1.84 km
Gary Allan High School - STEP
Secondary: Public
1.84 km
Oakville Trafalgar High School
Secondary: Public
2.76 km
Iroquois Ridge High School
Secondary: Public
1.62 km
White Oaks High School
Secondary: Public
1.75 km
-
Trafalgar Park
Oakville ON 4.01km -
Lakeside Park
2 Navy St (at Front St.), Oakville ON L6J 2Y5 4.16km -
Tannery Park
10 WALKER St, Oakville ON 4.41km
-
TD Bank Financial Group
2325 Trafalgar Rd (at Rosegate Way), Oakville ON L6H 6N9 2.06km -
CIBC
271 Hays Blvd, Oakville ON L6H 6Z3 2.54km -
PC Financial
201 Oak Walk Dr, Oakville ON L6H 6M3 2.76km
More about this building
View 1360 Hampton Street, Oakville

