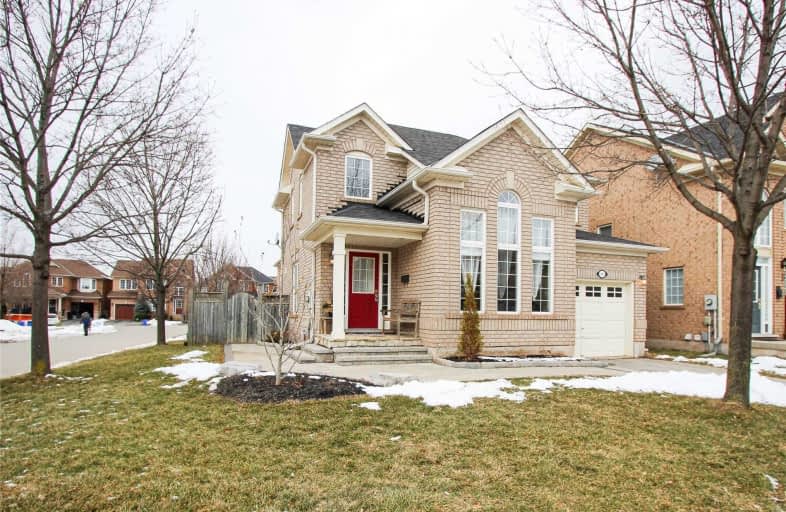Sold on Feb 23, 2020
Note: Property is not currently for sale or for rent.

-
Type: Detached
-
Style: 2-Storey
-
Size: 1500 sqft
-
Lot Size: 49.9 x 75.46 Feet
-
Age: 16-30 years
-
Taxes: $3,951 per year
-
Days on Site: 2 Days
-
Added: Feb 20, 2020 (2 days on market)
-
Updated:
-
Last Checked: 57 minutes ago
-
MLS®#: W4698900
-
Listed By: Re/max aboutowne realty corp., brokerage
Lovely & Bright! Meticulously Maintained And Upgraded! At The End Of A Quiet Street. Premium Wide Lot. Extensive Prof. Hardscaping. Soaring Cathedral Ceiling With Decorative Rustic Beams. Handscraped Hrdwd Flr Liv/Din. White Eat In Kit Open To The Famrm. Large Master W/Ensuite And W/I Closet Organized By California Closets. Prof Fin Recrm W/Insulated Flrs. Furnace & A/C 2016. Roof 2013. Close To New Hospital, Parks & Trails. Shows 10+
Extras
Fridge, Stove, Bi Dw, Bi Micro, Elfs, Window Cov, Powder Rm Shelf, Floating Shelves In Fam Rm, Gdo, Tv Mount In Basement Exclude: Tv, White Cabinet In Kitchen, Shelving In Garage **Driveway Fits 2 Avg Cars Tandemly
Property Details
Facts for 1365 Goldhawk Trail, Oakville
Status
Days on Market: 2
Last Status: Sold
Sold Date: Feb 23, 2020
Closed Date: Jun 04, 2020
Expiry Date: Jun 30, 2020
Sold Price: $1,000,000
Unavailable Date: Feb 23, 2020
Input Date: Feb 21, 2020
Prior LSC: Listing with no contract changes
Property
Status: Sale
Property Type: Detached
Style: 2-Storey
Size (sq ft): 1500
Age: 16-30
Area: Oakville
Community: West Oak Trails
Availability Date: 90 Days/Tba
Inside
Bedrooms: 3
Bathrooms: 3
Kitchens: 1
Rooms: 7
Den/Family Room: Yes
Air Conditioning: Central Air
Fireplace: No
Laundry Level: Lower
Central Vacuum: N
Washrooms: 3
Building
Basement: Finished
Basement 2: Full
Heat Type: Forced Air
Heat Source: Gas
Exterior: Alum Siding
Exterior: Brick
Water Supply: Municipal
Special Designation: Unknown
Parking
Driveway: Private
Garage Spaces: 1
Garage Type: Attached
Covered Parking Spaces: 2
Total Parking Spaces: 3
Fees
Tax Year: 2019
Tax Legal Description: Plan M716 Lot 199
Taxes: $3,951
Highlights
Feature: Hospital
Feature: Level
Feature: Public Transit
Feature: Rec Centre
Feature: School
Land
Cross Street: Westoak Trails/Oakha
Municipality District: Oakville
Fronting On: North
Pool: None
Sewer: Sewers
Lot Depth: 75.46 Feet
Lot Frontage: 49.9 Feet
Acres: < .50
Zoning: Res
Additional Media
- Virtual Tour: http://www.myvisuallistings.com/vtnb/291781
Rooms
Room details for 1365 Goldhawk Trail, Oakville
| Type | Dimensions | Description |
|---|---|---|
| Living Main | 3.20 x 3.33 | Hardwood Floor, Cathedral Ceiling |
| Dining Main | 3.40 x 3.61 | Hardwood Floor |
| Kitchen Main | 2.69 x 5.21 | W/O To Patio, California Shutters, O/Looks Family |
| Family Main | 3.43 x 3.94 | Broadloom |
| Master 2nd | 3.15 x 5.11 | Broadloom, W/I Closet, 4 Pc Ensuite |
| 2nd Br 2nd | 2.62 x 3.38 | Broadloom |
| 3rd Br 2nd | 3.05 x 3.40 | Broadloom |
| Rec Bsmt | 3.15 x 8.03 | |
| Laundry Bsmt | 3.05 x 3.12 | |
| Utility Bsmt | 1.88 x 3.20 |
| XXXXXXXX | XXX XX, XXXX |
XXXX XXX XXXX |
$X,XXX,XXX |
| XXX XX, XXXX |
XXXXXX XXX XXXX |
$XXX,XXX | |
| XXXXXXXX | XXX XX, XXXX |
XXXXXXX XXX XXXX |
|
| XXX XX, XXXX |
XXXXXX XXX XXXX |
$XXX,XXX |
| XXXXXXXX XXXX | XXX XX, XXXX | $1,000,000 XXX XXXX |
| XXXXXXXX XXXXXX | XXX XX, XXXX | $925,000 XXX XXXX |
| XXXXXXXX XXXXXXX | XXX XX, XXXX | XXX XXXX |
| XXXXXXXX XXXXXX | XXX XX, XXXX | $925,000 XXX XXXX |

St. Teresa of Calcutta Elementary School
Elementary: CatholicHeritage Glen Public School
Elementary: PublicSt. John Paul II Catholic Elementary School
Elementary: CatholicEmily Carr Public School
Elementary: PublicForest Trail Public School (Elementary)
Elementary: PublicWest Oak Public School
Elementary: PublicGary Allan High School - Oakville
Secondary: PublicÉSC Sainte-Trinité
Secondary: CatholicAbbey Park High School
Secondary: PublicGarth Webb Secondary School
Secondary: PublicSt Ignatius of Loyola Secondary School
Secondary: CatholicHoly Trinity Catholic Secondary School
Secondary: Catholic- 3 bath
- 3 bed
2189 Shorncliffe Boulevard, Oakville, Ontario • L6M 3X2 • West Oak Trails



