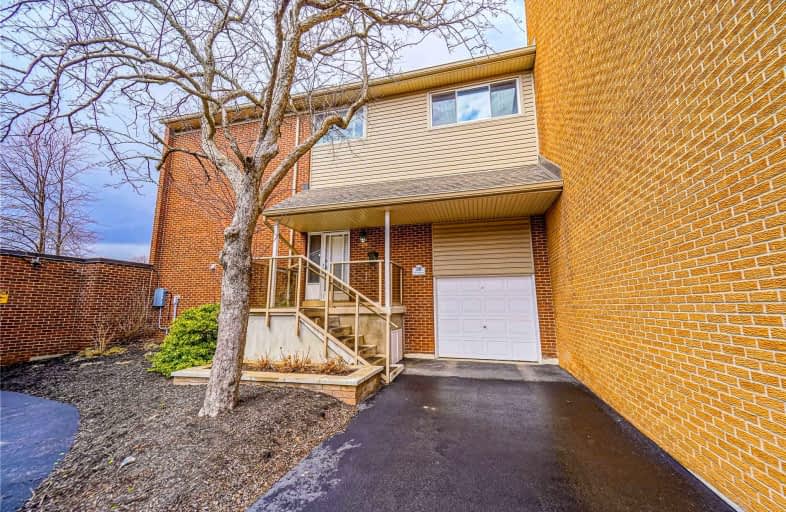Removed on May 26, 2022
Note: Property is not currently for sale or for rent.

-
Type: Condo Townhouse
-
Style: 2-Storey
-
Size: 2000 sqft
-
Pets: Restrict
-
Age: No Data
-
Taxes: $2,908 per year
-
Maintenance Fees: 648 /mo
-
Days on Site: 46 Days
-
Added: Apr 10, 2022 (1 month on market)
-
Updated:
-
Last Checked: 2 months ago
-
MLS®#: W5572418
-
Listed By: Master`s trust realty inc., brokerage
Location! Rarely Available, Corner End-Unit, This Stunning Townhome Features Many Upgrade, New Driveway (2018), New Roof(2019), Attic Insulation(2019), Freshly Painted W/ Ample Natural Light, Open Concept Living & Dining Rm Showcases W/O Balcony, Private Spacious Back Garden, Surrounded By Green Spaces & Trails, Walk Out Lower Lvl Includes Built-In Entertainment Unit, Led Lighting, Walk To Public Transit, 5 Mins To Go Train, Hwy 403, 407 & Qew
Extras
S/S Appliances:Fridge/Stove/Dishwasher,Range Hood(2018),Washer/Dryer(2021),New Furnace(2019) And Air Conditioner(2021),All Elfs, All Window Coverings(Inc California Shutters), Hwt(R), *Prestigious Schools:Iroquois Ridge Hs,White Oak Ss*
Property Details
Facts for #39-1370 Hampton Street, Oakville
Status
Days on Market: 46
Last Status: Terminated
Sold Date: Jun 07, 2025
Closed Date: Nov 30, -0001
Expiry Date: Jul 10, 2022
Unavailable Date: May 26, 2022
Input Date: Apr 10, 2022
Property
Status: Sale
Property Type: Condo Townhouse
Style: 2-Storey
Size (sq ft): 2000
Area: Oakville
Community: Iroquois Ridge South
Availability Date: Immi
Inside
Bedrooms: 4
Bathrooms: 3
Kitchens: 1
Rooms: 8
Den/Family Room: No
Patio Terrace: Open
Unit Exposure: South East
Air Conditioning: Central Air
Fireplace: Yes
Laundry Level: Lower
Ensuite Laundry: Yes
Washrooms: 3
Building
Stories: 1
Basement: Fin W/O
Heat Type: Forced Air
Heat Source: Gas
Exterior: Brick
Special Designation: Unknown
Parking
Parking Included: Yes
Garage Type: Built-In
Parking Designation: Owned
Parking Features: Private
Covered Parking Spaces: 1
Total Parking Spaces: 2
Garage: 1
Locker
Locker: None
Fees
Tax Year: 2021
Taxes Included: No
Building Insurance Included: Yes
Cable Included: No
Central A/C Included: Yes
Common Elements Included: Yes
Heating Included: No
Hydro Included: No
Water Included: Yes
Taxes: $2,908
Land
Cross Street: Eighth Line/Grand Bl
Municipality District: Oakville
Condo
Condo Registry Office: HCP
Condo Corp#: 60
Property Management: Orion
Rooms
Room details for #39-1370 Hampton Street, Oakville
| Type | Dimensions | Description |
|---|---|---|
| Family Lower | 4.65 x 5.40 | Laminate, W/O To Garden, Pot Lights |
| Kitchen Main | 2.78 x 3.96 | Renovated, Stainless Steel Appl, Backsplash |
| Living Main | 4.05 x 6.56 | Hardwood Floor, Open Concept, Window |
| Dining Main | 4.59 x 5.52 | Hardwood Floor, Open Concept, W/O To Balcony |
| Breakfast Main | 2.78 x 2.94 | Combined W/Kitchen, Porcelain Floor, Window |
| Prim Bdrm 2nd | 3.99 x 4.45 | Laminate, 5 Pc Ensuite, W/I Closet |
| 2nd Br 2nd | 3.96 x 4.05 | Laminate, Closet, Window |
| 3rd Br 2nd | 3.26 x 4.05 | Laminate, Closet, Window |
| 4th Br 2nd | 2.96 x 3.05 | Laminate, Closet, Window |
| XXXXXXXX | XXX XX, XXXX |
XXXXXX XXX XXXX |
$X,XXX |
| XXX XX, XXXX |
XXXXXX XXX XXXX |
$X,XXX | |
| XXXXXXXX | XXX XX, XXXX |
XXXXXXX XXX XXXX |
|
| XXX XX, XXXX |
XXXXXX XXX XXXX |
$X,XXX,XXX | |
| XXXXXXXX | XXX XX, XXXX |
XXXXXX XXX XXXX |
$X,XXX |
| XXX XX, XXXX |
XXXXXX XXX XXXX |
$X,XXX | |
| XXXXXXXX | XXX XX, XXXX |
XXXX XXX XXXX |
$XXX,XXX |
| XXX XX, XXXX |
XXXXXX XXX XXXX |
$XXX,XXX | |
| XXXXXXXX | XXX XX, XXXX |
XXXXXXXX XXX XXXX |
|
| XXX XX, XXXX |
XXXXXX XXX XXXX |
$XXX,XXX |
| XXXXXXXX XXXXXX | XXX XX, XXXX | $3,600 XXX XXXX |
| XXXXXXXX XXXXXX | XXX XX, XXXX | $3,600 XXX XXXX |
| XXXXXXXX XXXXXXX | XXX XX, XXXX | XXX XXXX |
| XXXXXXXX XXXXXX | XXX XX, XXXX | $1,099,000 XXX XXXX |
| XXXXXXXX XXXXXX | XXX XX, XXXX | $1,950 XXX XXXX |
| XXXXXXXX XXXXXX | XXX XX, XXXX | $2,000 XXX XXXX |
| XXXXXXXX XXXX | XXX XX, XXXX | $635,000 XXX XXXX |
| XXXXXXXX XXXXXX | XXX XX, XXXX | $648,800 XXX XXXX |
| XXXXXXXX XXXXXXXX | XXX XX, XXXX | XXX XXXX |
| XXXXXXXX XXXXXX | XXX XX, XXXX | $698,000 XXX XXXX |

École élémentaire École élémentaire Gaetan-Gervais
Elementary: PublicÉcole élémentaire du Chêne
Elementary: PublicSt Michaels Separate School
Elementary: CatholicHoly Family School
Elementary: CatholicSheridan Public School
Elementary: PublicFalgarwood Public School
Elementary: PublicÉcole secondaire Gaétan Gervais
Secondary: PublicGary Allan High School - Oakville
Secondary: PublicGary Allan High School - STEP
Secondary: PublicOakville Trafalgar High School
Secondary: PublicIroquois Ridge High School
Secondary: PublicWhite Oaks High School
Secondary: PublicMore about this building
View 1370 Hampton Street, Oakville

