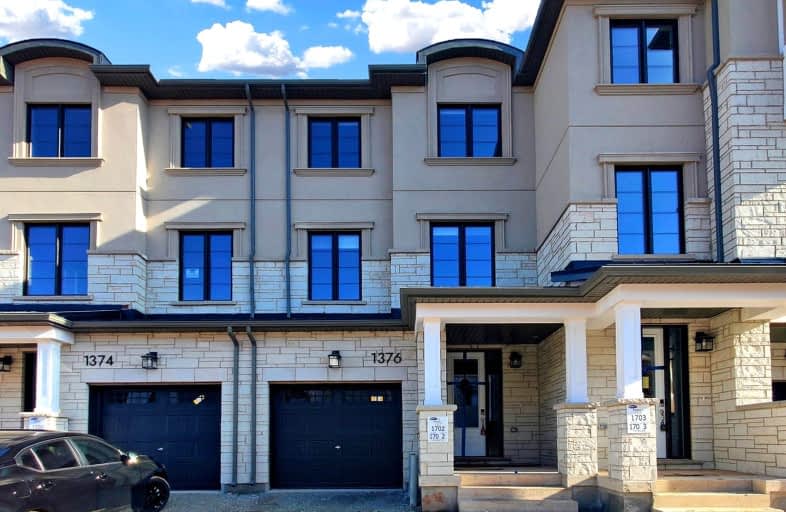
3D Walkthrough
Car-Dependent
- Most errands require a car.
33
/100
Some Transit
- Most errands require a car.
36
/100
Bikeable
- Some errands can be accomplished on bike.
62
/100

ÉIC Sainte-Trinité
Elementary: Catholic
2.41 km
St. Teresa of Calcutta Elementary School
Elementary: Catholic
1.99 km
Oodenawi Public School
Elementary: Public
2.23 km
St. John Paul II Catholic Elementary School
Elementary: Catholic
1.61 km
Emily Carr Public School
Elementary: Public
1.61 km
Forest Trail Public School (Elementary)
Elementary: Public
0.82 km
ÉSC Sainte-Trinité
Secondary: Catholic
2.41 km
Gary Allan High School - STEP
Secondary: Public
4.64 km
Abbey Park High School
Secondary: Public
2.92 km
Garth Webb Secondary School
Secondary: Public
2.48 km
St Ignatius of Loyola Secondary School
Secondary: Catholic
2.45 km
Holy Trinity Catholic Secondary School
Secondary: Catholic
3.28 km
-
Lion's Valley Park
Oakville ON 0.53km -
Neyagawa park
Ontario 1.9km -
Millstone Park
Pine Glen Rd. & Falling Green Dr., Oakville ON 2.26km
-
RBC Royal Bank
2501 3rd Line (Dundas St W), Oakville ON L6M 5A9 0.65km -
Access Cash
2251 Westoak Trails Blvd, Oakville ON L6M 3P7 1.72km -
TD Bank Financial Group
2993 Westoak Trails Blvd (at Bronte Rd.), Oakville ON L6M 5E4 3.21km
$
$3,700
- 4 bath
- 4 bed
- 2000 sqft
1372 William Halton Parkway, Oakville, Ontario • L6M 5P2 • Rural Oakville








