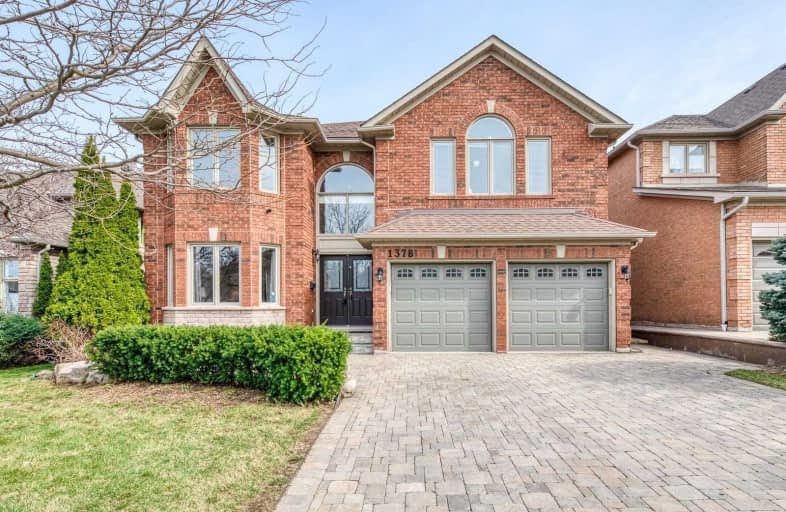
Holy Family School
Elementary: Catholic
1.54 km
Sheridan Public School
Elementary: Public
1.45 km
Garthwood Park Public School
Elementary: Public
3.20 km
Falgarwood Public School
Elementary: Public
1.87 km
St Marguerite d'Youville Elementary School
Elementary: Catholic
0.12 km
Joshua Creek Public School
Elementary: Public
0.68 km
École secondaire Gaétan Gervais
Secondary: Public
3.83 km
Gary Allan High School - Oakville
Secondary: Public
3.67 km
Gary Allan High School - STEP
Secondary: Public
3.67 km
Loyola Catholic Secondary School
Secondary: Catholic
3.88 km
Iroquois Ridge High School
Secondary: Public
0.89 km
White Oaks High School
Secondary: Public
3.58 km




