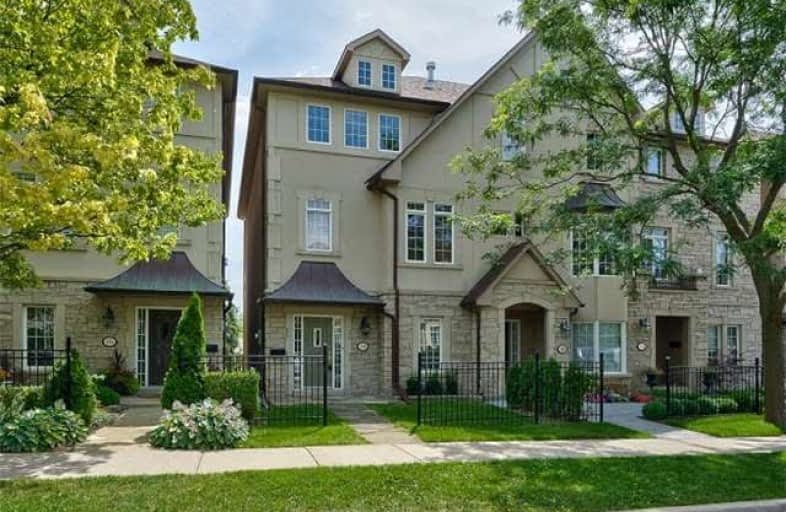Sold on Oct 25, 2017
Note: Property is not currently for sale or for rent.

-
Type: Att/Row/Twnhouse
-
Style: 3-Storey
-
Lot Size: 21.42 x 104.23 Feet
-
Age: 16-30 years
-
Taxes: $6,164 per year
-
Days on Site: 43 Days
-
Added: Sep 07, 2019 (1 month on market)
-
Updated:
-
Last Checked: 2 hours ago
-
MLS®#: W3924028
-
Listed By: Trafalgar real estate services inc., brokerage
Location! Location! Well Appointed Executive Freehold Townhouse, Premium End Unit, Nestled In A Fabulous Downtown Core Location, Close To The Dynamic Lifestyle Of Downtown, Shops, Restaurants & Amenities. Handsome Brick & Stone Exterior & Well Finished On All Three Levels. Double Car Garage With Inside Entry (No Driveway), Low Maintenance Exterior & Unspoiled Basement For Storage. Great Lifestyle And Walkability. Absolute Move In Condition !
Extras
Gas Cook-Top, Fridge, B/I Oven, B/I Dishwasher, B/I M'w'v, Washer, Dryer, All Elfs, Existing Window Blinds *Note : No Driveway **Interboard Listing: Oakville, Milton & District Real Estate Association**
Property Details
Facts for 138 John Street, Oakville
Status
Days on Market: 43
Last Status: Sold
Sold Date: Oct 25, 2017
Closed Date: Nov 29, 2017
Expiry Date: Nov 30, 2017
Sold Price: $918,000
Unavailable Date: Oct 25, 2017
Input Date: Sep 12, 2017
Property
Status: Sale
Property Type: Att/Row/Twnhouse
Style: 3-Storey
Age: 16-30
Area: Oakville
Community: Old Oakville
Availability Date: Immediate
Inside
Bedrooms: 2
Bedrooms Plus: 1
Bathrooms: 4
Kitchens: 1
Rooms: 6
Den/Family Room: Yes
Air Conditioning: Central Air
Fireplace: Yes
Washrooms: 4
Building
Basement: Full
Basement 2: Unfinished
Heat Type: Forced Air
Heat Source: Gas
Exterior: Brick
Exterior: Stone
Water Supply: Municipal
Special Designation: Unknown
Parking
Driveway: None
Garage Spaces: 2
Garage Type: Built-In
Total Parking Spaces: 2
Fees
Tax Year: 2017
Tax Legal Description: Pt Lts 5,6, Blk 66, Pl 1, Pts 20,21,22,38,39,40
Taxes: $6,164
Land
Cross Street: Brock St / Lakeshore
Municipality District: Oakville
Fronting On: South
Pool: None
Sewer: Sewers
Lot Depth: 104.23 Feet
Lot Frontage: 21.42 Feet
Rooms
Room details for 138 John Street, Oakville
| Type | Dimensions | Description |
|---|---|---|
| Living 2nd | 3.51 x 5.51 | |
| Dining 2nd | 3.07 x 4.17 | |
| Kitchen 2nd | 2.77 x 3.96 | |
| Breakfast 2nd | 2.74 x 5.11 | |
| Den Ground | 3.35 x 3.94 | |
| Laundry Ground | 1.93 x 3.00 | |
| Br 3rd | 4.11 x 4.62 | |
| Br 3rd | 3.38 x 4.80 |
| XXXXXXXX | XXX XX, XXXX |
XXXX XXX XXXX |
$XXX,XXX |
| XXX XX, XXXX |
XXXXXX XXX XXXX |
$XXX,XXX | |
| XXXXXXXX | XXX XX, XXXX |
XXXXXXX XXX XXXX |
|
| XXX XX, XXXX |
XXXXXX XXX XXXX |
$XXX,XXX | |
| XXXXXXXX | XXX XX, XXXX |
XXXXXX XXX XXXX |
$X,XXX |
| XXX XX, XXXX |
XXXXXX XXX XXXX |
$X,XXX |
| XXXXXXXX XXXX | XXX XX, XXXX | $918,000 XXX XXXX |
| XXXXXXXX XXXXXX | XXX XX, XXXX | $959,000 XXX XXXX |
| XXXXXXXX XXXXXXX | XXX XX, XXXX | XXX XXXX |
| XXXXXXXX XXXXXX | XXX XX, XXXX | $999,000 XXX XXXX |
| XXXXXXXX XXXXXX | XXX XX, XXXX | $2,700 XXX XXXX |
| XXXXXXXX XXXXXX | XXX XX, XXXX | $2,750 XXX XXXX |

Oakwood Public School
Elementary: PublicSt James Separate School
Elementary: CatholicNew Central Public School
Elementary: PublicÉÉC Sainte-Marie-Oakville
Elementary: CatholicW H Morden Public School
Elementary: PublicPine Grove Public School
Elementary: PublicÉcole secondaire Gaétan Gervais
Secondary: PublicGary Allan High School - Oakville
Secondary: PublicGary Allan High School - STEP
Secondary: PublicThomas A Blakelock High School
Secondary: PublicSt Thomas Aquinas Roman Catholic Secondary School
Secondary: CatholicWhite Oaks High School
Secondary: Public- 2 bath
- 3 bed
- 1100 sqft
68 Onslow Court, Oakville, Ontario • L6H 1J2 • 1003 - CP College Park



