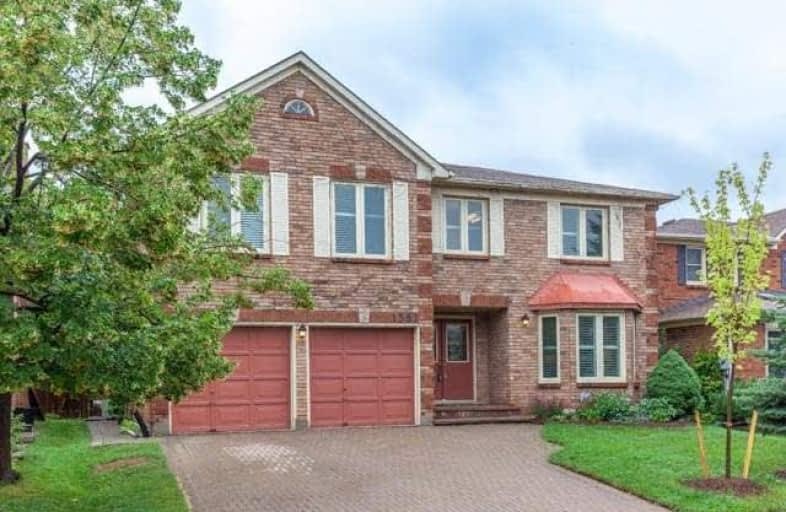Sold on Sep 16, 2017
Note: Property is not currently for sale or for rent.

-
Type: Detached
-
Style: 2-Storey
-
Size: 3500 sqft
-
Lot Size: 50 x 120.08 Feet
-
Age: 16-30 years
-
Taxes: $6,068 per year
-
Days on Site: 45 Days
-
Added: Sep 07, 2019 (1 month on market)
-
Updated:
-
Last Checked: 1 hour ago
-
MLS®#: W3889545
-
Listed By: Sutton group realty systems inc., brokerage
1381 Willow Terrace In Sought After Glen Abbey. This Well Maintained Home Boasts Many Upgrades & Refinements: Beautiful Custom Kitchen With Granite Counter And Pot Lights, Hardwood Floors, Two Gas Fireplaces, Walk-Out To The Rear Yard Patio. Set On Desirable Family Friendly Cul-De-Sac. The Perfect Home To Raise Your Family And Enjoy For Years To Come. Double Garage And Large Basement Storage Room Not Shown In Floor Plan.
Extras
Fridge, Stove, Dishwasher, Microwave, Washer, Dryer, Electric Light Fixtures, Window Coverings
Property Details
Facts for 1381 Willow Terrace, Oakville
Status
Days on Market: 45
Last Status: Sold
Sold Date: Sep 16, 2017
Closed Date: Oct 25, 2017
Expiry Date: Oct 02, 2017
Sold Price: $1,381,000
Unavailable Date: Sep 16, 2017
Input Date: Aug 02, 2017
Property
Status: Sale
Property Type: Detached
Style: 2-Storey
Size (sq ft): 3500
Age: 16-30
Area: Oakville
Community: Glen Abbey
Availability Date: Flexible
Inside
Bedrooms: 5
Bedrooms Plus: 1
Bathrooms: 5
Kitchens: 1
Rooms: 15
Den/Family Room: Yes
Air Conditioning: Central Air
Fireplace: Yes
Laundry Level: Main
Central Vacuum: Y
Washrooms: 5
Building
Basement: Finished
Basement 2: Full
Heat Type: Forced Air
Heat Source: Gas
Exterior: Brick
Water Supply: Municipal
Special Designation: Unknown
Parking
Driveway: Pvt Double
Garage Spaces: 2
Garage Type: Attached
Covered Parking Spaces: 4
Total Parking Spaces: 6
Fees
Tax Year: 2017
Tax Legal Description: Pcl 25-1, Sec 20M360 ; Lt 25, Pl 20M360 ; S/T H288
Taxes: $6,068
Highlights
Feature: Cul De Sac
Feature: Fenced Yard
Feature: Rec Centre
Feature: School
Land
Cross Street: Pilgrims Way / Windr
Municipality District: Oakville
Fronting On: North
Pool: None
Sewer: Sewers
Lot Depth: 120.08 Feet
Lot Frontage: 50 Feet
Zoning: Residential
Rooms
Room details for 1381 Willow Terrace, Oakville
| Type | Dimensions | Description |
|---|---|---|
| Living Main | 3.65 x 5.40 | Bay Window, French Doors, California Shutters |
| Office Main | 3.65 x 3.65 | Broadloom |
| Kitchen Main | 3.65 x 6.08 | Hardwood Floor, Stainless Steel Appl, Centre Island |
| Breakfast Main | 3.65 x 6.08 | Granite Floor, Pot Lights, W/O To Patio |
| Dining Main | 3.93 x 4.57 | Hardwood Floor, French Doors |
| Family Main | 3.93 x 6.08 | Gas Fireplace, Broadloom, O/Looks Backyard |
| Master 2nd | 3.93 x 7.92 | 5 Pc Ensuite, W/I Closet, Hardwood Floor |
| 2nd Br 2nd | 4.26 x 5.17 | Broadloom, Large Closet |
| 3rd Br 2nd | 3.65 x 6.08 | Broadloom, Large Closet |
| 4th Br 2nd | 3.65 x 3.65 | Broadloom, Large Closet |
| 5th Br 2nd | 3.65 x 4.87 | California Shutters, Large Closet |
| Br Bsmt | 3.65 x 4.50 | Large Closet |
| XXXXXXXX | XXX XX, XXXX |
XXXX XXX XXXX |
$X,XXX,XXX |
| XXX XX, XXXX |
XXXXXX XXX XXXX |
$X,XXX,XXX | |
| XXXXXXXX | XXX XX, XXXX |
XXXXXXX XXX XXXX |
|
| XXX XX, XXXX |
XXXXXX XXX XXXX |
$X,XXX,XXX |
| XXXXXXXX XXXX | XXX XX, XXXX | $1,381,000 XXX XXXX |
| XXXXXXXX XXXXXX | XXX XX, XXXX | $1,649,000 XXX XXXX |
| XXXXXXXX XXXXXXX | XXX XX, XXXX | XXX XXXX |
| XXXXXXXX XXXXXX | XXX XX, XXXX | $1,498,000 XXX XXXX |

St Matthew's School
Elementary: CatholicSt. Teresa of Calcutta Elementary School
Elementary: CatholicSt Bernadette Separate School
Elementary: CatholicPilgrim Wood Public School
Elementary: PublicHeritage Glen Public School
Elementary: PublicWest Oak Public School
Elementary: PublicGary Allan High School - Oakville
Secondary: PublicÉSC Sainte-Trinité
Secondary: CatholicAbbey Park High School
Secondary: PublicGarth Webb Secondary School
Secondary: PublicSt Ignatius of Loyola Secondary School
Secondary: CatholicHoly Trinity Catholic Secondary School
Secondary: Catholic- 6 bath
- 5 bed
- 2500 sqft
2408 Edward Leaver Trail, Oakville, Ontario • L6M 4G3 • Glen Abbey



