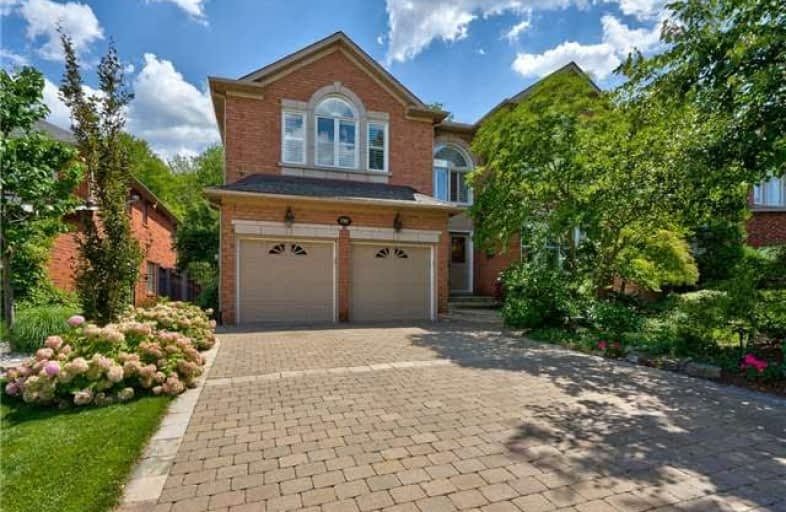Sold on Nov 15, 2017
Note: Property is not currently for sale or for rent.

-
Type: Detached
-
Style: 2-Storey
-
Size: 3500 sqft
-
Lot Size: 52.49 x 114.83 Feet
-
Age: 16-30 years
-
Taxes: $9,753 per year
-
Days on Site: 93 Days
-
Added: Sep 07, 2019 (3 months on market)
-
Updated:
-
Last Checked: 6 hours ago
-
MLS®#: W3899780
-
Listed By: Royal lepage real estate services ltd., brokerage
Incredible Value! Backing Directly Onto Bayshire Woods Forest, The Setting Is 2nd To None , Private Garden W/Inground Pool W/Waterfall. Truly Muskoka In The City! 3785 Sq Ft On 1st & 2nd Flrs W/9' Ceilings + Amazing Lower Level. Definitely For A Discerning Buyer That Appreciates Fine Detailing & The Good Life. 5 Brs, 4 1/2 Bths, Main Flr Den & Fr, Rec Rm, Media Rm, Home Gym & Refrigerated Wine Rm. Top Of The Line Kitchen Appls. Don't Miss The Aquarium!
Extras
Ss Appls: Miele Coutertop Stove & Dishwasher, Dacor Oven, Microwave/Convection Oven, Subzero Fridge, California Shutters, Blinds, Window Coverings, Fish Tank, All Pool Equipment & Covers, C/A, 2 Agdo+Remotes, Alarm
Property Details
Facts for 1382 Creekwood Trail, Oakville
Status
Days on Market: 93
Last Status: Sold
Sold Date: Nov 15, 2017
Closed Date: Feb 19, 2018
Expiry Date: Feb 04, 2018
Sold Price: $1,985,000
Unavailable Date: Nov 15, 2017
Input Date: Aug 15, 2017
Prior LSC: Sold
Property
Status: Sale
Property Type: Detached
Style: 2-Storey
Size (sq ft): 3500
Age: 16-30
Area: Oakville
Community: Iroquois Ridge North
Availability Date: 30 Days Or Tba
Assessment Amount: $1,221,500
Assessment Year: 2017
Inside
Bedrooms: 5
Bathrooms: 5
Kitchens: 1
Rooms: 9
Den/Family Room: Yes
Air Conditioning: Central Air
Fireplace: Yes
Laundry Level: Main
Central Vacuum: Y
Washrooms: 5
Building
Basement: Finished
Basement 2: Sep Entrance
Heat Type: Forced Air
Heat Source: Gas
Exterior: Brick
Water Supply: Municipal
Special Designation: Unknown
Parking
Driveway: Pvt Double
Garage Spaces: 2
Garage Type: Attached
Covered Parking Spaces: 2
Total Parking Spaces: 4
Fees
Tax Year: 2017
Tax Legal Description: Pcl 43-1 Sec 20M606 Lot 43 Plan 20M 606 S/T H58844
Taxes: $9,753
Highlights
Feature: Fenced Yard
Feature: Grnbelt/Conserv
Feature: Level
Feature: Ravine
Feature: School
Feature: Wooded/Treed
Land
Cross Street: Bayshire
Municipality District: Oakville
Fronting On: South
Parcel Number: 250630191
Pool: Inground
Sewer: Sewers
Lot Depth: 114.83 Feet
Lot Frontage: 52.49 Feet
Acres: < .50
Zoning: R5-551
Additional Media
- Virtual Tour: http://virtualviewing.ca/mm16b/1382-creekwood-trail-oakville-u/
Rooms
Room details for 1382 Creekwood Trail, Oakville
| Type | Dimensions | Description |
|---|---|---|
| Living Ground | 3.38 x 4.95 | Hardwood Floor |
| Dining Ground | 3.73 x 4.60 | Hardwood Floor |
| Kitchen Ground | 4.17 x 7.06 | Open Concept, French Doors |
| Family Ground | 3.94 x 6.96 | Open Concept, Hardwood Floor, French Doors |
| Den Ground | 2.97 x 4.32 | Hardwood Floor |
| Master 2nd | 4.65 x 5.89 | 5 Pc Ensuite |
| 2nd Br 2nd | 4.29 x 5.36 | |
| 3rd Br 2nd | 4.29 x 5.38 | |
| 4th Br 2nd | 3.38 x 4.95 | |
| 5th Br 2nd | 3.38 x 4.60 | |
| Rec Bsmt | 4.70 x 8.41 | |
| Media/Ent Bsmt | 4.09 x 4.17 |
| XXXXXXXX | XXX XX, XXXX |
XXXX XXX XXXX |
$X,XXX,XXX |
| XXX XX, XXXX |
XXXXXX XXX XXXX |
$X,XXX,XXX |
| XXXXXXXX XXXX | XXX XX, XXXX | $1,985,000 XXX XXXX |
| XXXXXXXX XXXXXX | XXX XX, XXXX | $1,998,000 XXX XXXX |

Holy Family School
Elementary: CatholicSheridan Public School
Elementary: PublicSt Luke Elementary School
Elementary: CatholicFalgarwood Public School
Elementary: PublicSt Marguerite d'Youville Elementary School
Elementary: CatholicJoshua Creek Public School
Elementary: PublicÉcole secondaire Gaétan Gervais
Secondary: PublicGary Allan High School - Oakville
Secondary: PublicGary Allan High School - STEP
Secondary: PublicLoyola Catholic Secondary School
Secondary: CatholicIroquois Ridge High School
Secondary: PublicWhite Oaks High School
Secondary: Public- 5 bath
- 5 bed
- 3000 sqft
1346 Loon Lane, Oakville, Ontario • L6H 7Z8 • Rural Oakville



