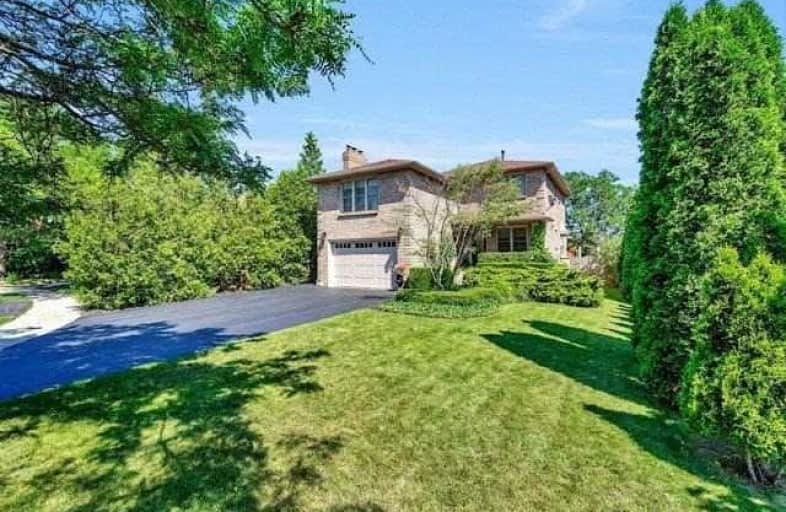
St. Teresa of Calcutta Elementary School
Elementary: CatholicSt Bernadette Separate School
Elementary: CatholicPilgrim Wood Public School
Elementary: PublicHeritage Glen Public School
Elementary: PublicForest Trail Public School (Elementary)
Elementary: PublicWest Oak Public School
Elementary: PublicGary Allan High School - Oakville
Secondary: PublicÉSC Sainte-Trinité
Secondary: CatholicAbbey Park High School
Secondary: PublicGarth Webb Secondary School
Secondary: PublicSt Ignatius of Loyola Secondary School
Secondary: CatholicHoly Trinity Catholic Secondary School
Secondary: Catholic- 4 bath
- 4 bed
- 1500 sqft
1390 Brookstar Drive, Oakville, Ontario • L6M 3W2 • West Oak Trails
- 3 bath
- 3 bed
- 1100 sqft
2554 Dashwood Drive, Oakville, Ontario • L6M 4C2 • 1022 - WT West Oak Trails









