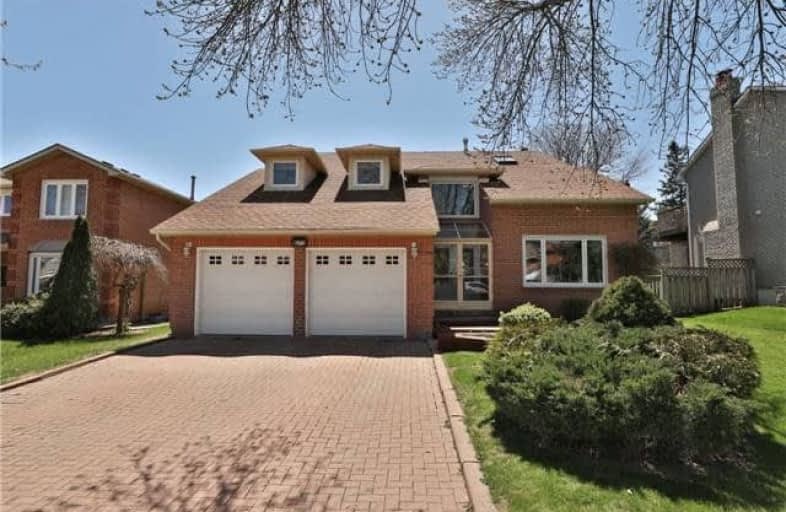
Hillside Public School Public School
Elementary: Public
1.65 km
St Helen Separate School
Elementary: Catholic
1.20 km
St Luke Elementary School
Elementary: Catholic
0.64 km
Thorn Lodge Public School
Elementary: Public
2.29 km
Homelands Senior Public School
Elementary: Public
2.37 km
James W. Hill Public School
Elementary: Public
0.30 km
Erindale Secondary School
Secondary: Public
4.06 km
Clarkson Secondary School
Secondary: Public
1.55 km
Iona Secondary School
Secondary: Catholic
2.47 km
Lorne Park Secondary School
Secondary: Public
4.58 km
Oakville Trafalgar High School
Secondary: Public
3.37 km
Iroquois Ridge High School
Secondary: Public
3.15 km








