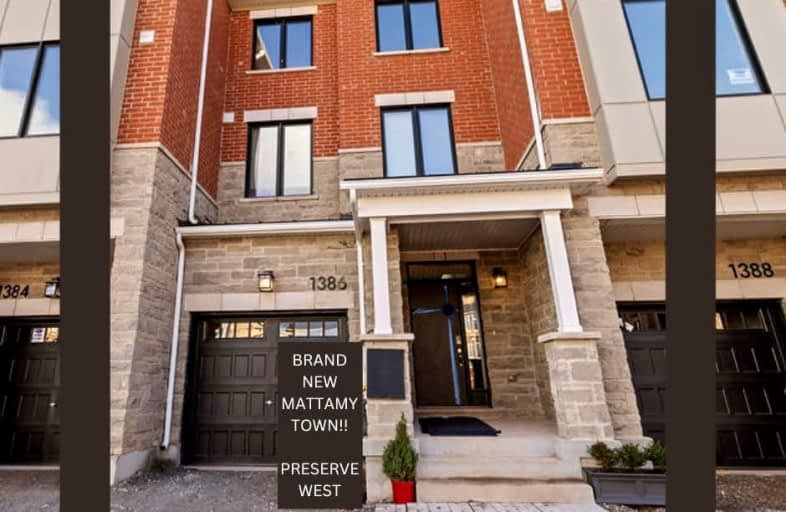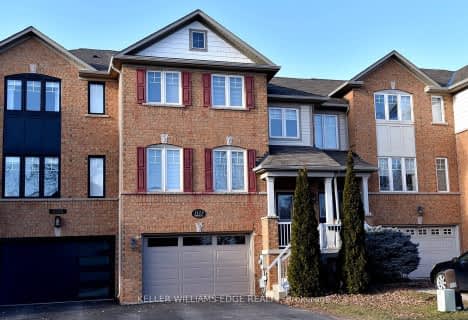
Car-Dependent
- Almost all errands require a car.
Some Transit
- Most errands require a car.
Somewhat Bikeable
- Most errands require a car.

Our Lady of Peace School
Elementary: CatholicSt. Teresa of Calcutta Elementary School
Elementary: CatholicOodenawi Public School
Elementary: PublicSt. John Paul II Catholic Elementary School
Elementary: CatholicEmily Carr Public School
Elementary: PublicForest Trail Public School (Elementary)
Elementary: PublicÉSC Sainte-Trinité
Secondary: CatholicGary Allan High School - STEP
Secondary: PublicAbbey Park High School
Secondary: PublicGarth Webb Secondary School
Secondary: PublicSt Ignatius of Loyola Secondary School
Secondary: CatholicHoly Trinity Catholic Secondary School
Secondary: Catholic-
House Of Wings
2501 Third Line, Oakville, ON L6M 5A9 0.74km -
The Stout Monk
478 Dundas Street W, #1, Oakville, ON L6H 6Y3 1.59km -
Palermo Pub
2512 Old Bronte Road, Oakville, ON L6M 2.84km
-
Starbucks
2501 Third Line, Unit 1, Building C, Oakville, ON L6M 5A9 0.86km -
Starbucks
1020 Dundas St West, Oakville, ON L6H 6Z9 1.33km -
Tim Hortons
494 Dundas St W, Oakville, ON L6H 6Y3 1.45km
-
Fitness Experts
2435 Greenwich Drive, Unit 8, Oakville, ON L6M 0S4 2.65km -
Orangetheory Fitness North Oakville
275 Hays Blvd, Ste G2A, Oakville, ON L6H 6Z3 4.47km -
GoodLife Fitness
300 North Service Road W, Oakville, ON L6M 2S2 4.54km
-
Shoppers Drug Mart
2501 Third Line, Building B, Oakville, ON L6M 5A9 0.89km -
ORIGINS Pharmacy & Compounding Lab
3075 Hospital Gate, Unit 108, Oakville, ON L6M 1M1 1.15km -
Shoppers Drug Mart
478 Dundas St W, Oakville, ON L6H 6Y3 1.53km
-
E.d. Resturand
2472 Pebblestone Ct, Oakville, ON L6M 4C4 0.67km -
House Of Wings
2501 Third Line, Oakville, ON L6M 5A9 0.74km -
Chef's Door
2501 Third Line, Suite 8, Oakville, ON L6M 5A9 0.76km
-
Queenline Centre
1540 North Service Rd W, Oakville, ON L6M 4A1 4.28km -
Upper Oakville Shopping Centre
1011 Upper Middle Road E, Oakville, ON L6H 4L2 5.89km -
Oakville Place
240 Leighland Ave, Oakville, ON L6H 3H6 5.74km
-
FreshCo
2501 Third Line, Oakville, ON L6M 4H8 0.87km -
Fortinos
493 Dundas Street W, Oakville, ON L6M 4M2 1.54km -
Sobeys
1500 Upper Middle Road W, Oakville, ON L6M 3G3 2.54km
-
LCBO
251 Oak Walk Dr, Oakville, ON L6H 6M3 4.4km -
The Beer Store
1011 Upper Middle Road E, Oakville, ON L6H 4L2 5.89km -
LCBO
321 Cornwall Drive, Suite C120, Oakville, ON L6J 7Z5 6.48km
-
Petro-Canada
1020 Dundas Street W, Oakville, ON L6H 6Z6 1.34km -
Dundas Esso
520 Dundas Street W, Oakville, ON L6H 6Y3 1.45km -
Esso Wash'n'go
1499 Upper Middle Rd W, Oakville, ON L6M 3Y3 2.49km
-
Film.Ca Cinemas
171 Speers Road, Unit 25, Oakville, ON L6K 3W8 5.66km -
Cineplex Cinemas
3531 Wyecroft Road, Oakville, ON L6L 0B7 7.1km -
Five Drive-In Theatre
2332 Ninth Line, Oakville, ON L6H 7G9 7.66km
-
White Oaks Branch - Oakville Public Library
1070 McCraney Street E, Oakville, ON L6H 2R6 4.65km -
Oakville Public Library
1274 Rebecca Street, Oakville, ON L6L 1Z2 6.61km -
Oakville Public Library - Central Branch
120 Navy Street, Oakville, ON L6J 2Z4 7.27km
-
Oakville Trafalgar Memorial Hospital
3001 Hospital Gate, Oakville, ON L6M 0L8 0.91km -
Oakville Hospital
231 Oak Park Boulevard, Oakville, ON L6H 7S8 4.43km -
Dundas Neyagawa Medical Centre
479 Dundas Street West, Oakville, ON L6H 7L8 1.58km
-
Lion's Valley Park
Oakville ON 0.48km -
West Oak Trails Park
2.82km -
Heritage Way Park
Oakville ON 3.23km
-
RBC Royal Bank
2501 3rd Line (Dundas St W), Oakville ON L6M 5A9 0.71km -
TD Bank Financial Group
2993 Westoak Trails Blvd (at Bronte Rd.), Oakville ON L6M 5E4 3.26km -
CIBC
271 Hays Blvd, Oakville ON L6H 6Z3 4.48km
- 4 bath
- 4 bed
- 2000 sqft
3123 Highbourne Crescent, Oakville, Ontario • L6M 5H2 • 1000 - BC Bronte Creek
- 4 bath
- 4 bed
- 1500 sqft
213 Sarah Cline Drive, Oakville, Ontario • L6M 0T8 • Rural Oakville
- 4 bath
- 4 bed
- 1500 sqft
286 Ellen Davidson Drive, Oakville, Ontario • L6M 0V1 • Rural Oakville
- 4 bath
- 4 bed
- 2000 sqft
1359 Kobzar Drive, Oakville, Ontario • L6M 5P3 • 1012 - NW Northwest
- 4 bath
- 4 bed
- 2500 sqft
542 Stream Crescent East, Oakville, Ontario • L6M 1N7 • 1016 - SH Sixteen Hollow
- 4 bath
- 4 bed
- 2000 sqft
2303 Whistling Springs Crescent, Oakville, Ontario • L6M 0C5 • 1019 - WM Westmount
- 4 bath
- 4 bed
- 1500 sqft
244 Ellen Davidson Drive, Oakville, Ontario • L6M 0V2 • 1008 - GO Glenorchy
- 4 bath
- 4 bed
- 1500 sqft
252 Ellen Davidson Drive, Oakville, Ontario • L6M 0V2 • Rural Oakville











