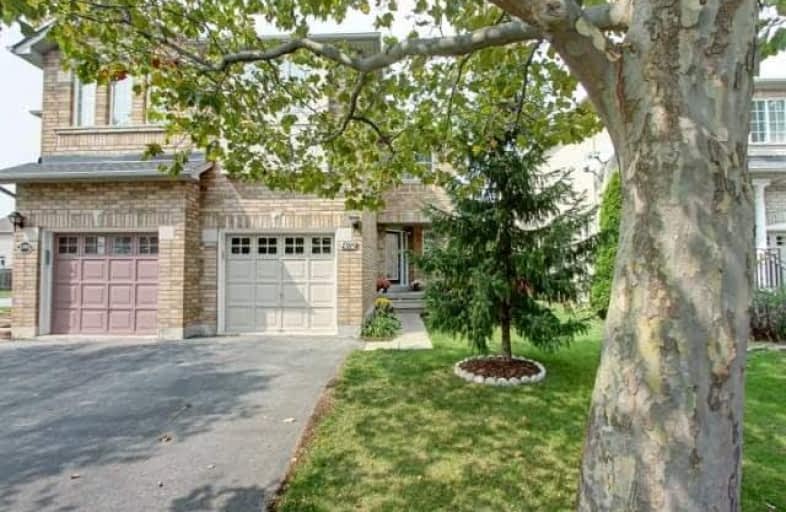Sold on Oct 06, 2017
Note: Property is not currently for sale or for rent.

-
Type: Semi-Detached
-
Style: 2-Storey
-
Size: 1100 sqft
-
Lot Size: 26.57 x 108.26 Feet
-
Age: 16-30 years
-
Taxes: $3,391 per year
-
Days on Site: 21 Days
-
Added: Sep 07, 2019 (3 weeks on market)
-
Updated:
-
Last Checked: 3 hours ago
-
MLS®#: W3934101
-
Listed By: Keller williams real estate associates, brokerage
Welcome Home In This Well Maintained,Spacious Semi In The Heart Of Oakville.3 Generous Size Bdrms,2nd Bdrm W/Window Seating,Lrg Master With W/I Closet & Ensuite.All Bdrms Are Bright & Inviting.New Flooring In Baths W/Quartz.Main Floor Offers Hardwood,Full Size Eat In Kitchen W/Quartz,Gas Range,S/S Appl,California Shutters(Throughout Entire Home)With W/O Overlooking Lovely Backyard With Full Privacy & Gardens.Plus Sun Filled All Day To Enjoy.F/F Spacious Bsmnt
Extras
Incl.:S/S Gas Range,Frdige,Dishwasher,All New Electrical Light Fixtures,Californian Shutters T/O,Washer And Dryer.Excl.:Freezer In Basement,Wardrobe Closet In 2nd Bedroom.**Interboard Listing: Oakville, Milton& District Re Assoc**
Property Details
Facts for 1389 Brookstar Drive, Oakville
Status
Days on Market: 21
Last Status: Sold
Sold Date: Oct 06, 2017
Closed Date: Nov 22, 2017
Expiry Date: Dec 31, 2017
Sold Price: $730,000
Unavailable Date: Oct 06, 2017
Input Date: Sep 21, 2017
Property
Status: Sale
Property Type: Semi-Detached
Style: 2-Storey
Size (sq ft): 1100
Age: 16-30
Area: Oakville
Community: West Oak Trails
Availability Date: Flexible
Assessment Amount: $523,000
Assessment Year: 2016
Inside
Bedrooms: 3
Bathrooms: 3
Kitchens: 1
Rooms: 6
Den/Family Room: No
Air Conditioning: Central Air
Fireplace: No
Washrooms: 3
Building
Basement: Full
Heat Type: Forced Air
Heat Source: Gas
Exterior: Brick
Energy Certificate: N
Water Supply: Municipal
Special Designation: Unknown
Parking
Driveway: Private
Garage Spaces: 1
Garage Type: Attached
Covered Parking Spaces: 2
Total Parking Spaces: 3
Fees
Tax Year: 2017
Tax Legal Description: Pt Lt 21,Pl 20M688,Pts 35-37,20R12944;Oakville.S/T
Taxes: $3,391
Highlights
Feature: Golf
Feature: Grnbelt/Conserv
Feature: Hospital
Feature: Park
Feature: Rec Centre
Feature: School
Land
Cross Street: Upper Middle/Bloomfi
Municipality District: Oakville
Fronting On: North
Parcel Number: 249252674
Pool: None
Sewer: Septic
Lot Depth: 108.26 Feet
Lot Frontage: 26.57 Feet
Lot Irregularities: Rectangular
Acres: < .50
Rooms
Room details for 1389 Brookstar Drive, Oakville
| Type | Dimensions | Description |
|---|---|---|
| Living Main | 3.38 x 5.73 | Combined W/Dining, Hardwood Floor |
| Kitchen Main | 2.86 x 5.73 | |
| Master 2nd | 3.99 x 5.09 | 4 Pc Ensuite |
| 2nd Br 2nd | 3.07 x 4.48 | |
| 3rd Br 2nd | 2.49 x 4.38 | |
| Rec Bsmt | 4.05 x 7.55 |
| XXXXXXXX | XXX XX, XXXX |
XXXX XXX XXXX |
$XXX,XXX |
| XXX XX, XXXX |
XXXXXX XXX XXXX |
$XXX,XXX |
| XXXXXXXX XXXX | XXX XX, XXXX | $730,000 XXX XXXX |
| XXXXXXXX XXXXXX | XXX XX, XXXX | $755,000 XXX XXXX |

St. Teresa of Calcutta Elementary School
Elementary: CatholicSt Bernadette Separate School
Elementary: CatholicPilgrim Wood Public School
Elementary: PublicHeritage Glen Public School
Elementary: PublicForest Trail Public School (Elementary)
Elementary: PublicWest Oak Public School
Elementary: PublicGary Allan High School - Oakville
Secondary: PublicÉSC Sainte-Trinité
Secondary: CatholicAbbey Park High School
Secondary: PublicGarth Webb Secondary School
Secondary: PublicSt Ignatius of Loyola Secondary School
Secondary: CatholicHoly Trinity Catholic Secondary School
Secondary: Catholic

