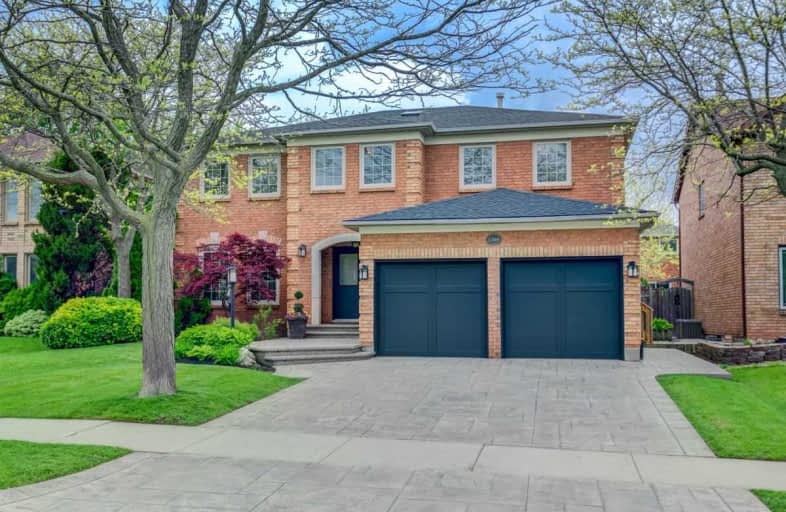Sold on Jun 20, 2019
Note: Property is not currently for sale or for rent.

-
Type: Detached
-
Style: 2-Storey
-
Size: 3500 sqft
-
Lot Size: 50 x 120.8 Feet
-
Age: 31-50 years
-
Taxes: $6,933 per year
-
Days on Site: 18 Days
-
Added: Sep 07, 2019 (2 weeks on market)
-
Updated:
-
Last Checked: 1 hour ago
-
MLS®#: W4471062
-
Listed By: Re/max aboutowne realty corp., brokerage
Better Than A Model Home!Magnificent Master's Design On Merrybrook Ln-Quiet Executive Rd Of G.A. Fully Renoed Boasting Nearly 6Ksqf Living Space. Grand Foyer W/ Scarlett Oak Staircse Leading To 5 Br.(Doorway Not Leading To Stairs Directly). Sunfilled Living Rm. Cover-Photo-Style Dining Rm W/ Elegant Floor To Ceiling Wainscoting. Kitchen Facing Pool W/Lg Bkfst Area.Large Family Rm W/Corner F/P. Main Floor Off . Master Br W/ Designer Built Ensuite,Island Vanity
Extras
New Roof(19), S/S App(19):[Fridge,Gasrange&Hood] Wsher&Dryer(18).Granite Kitchen Countertop,Bksplash(19), Patterned Concret Dway Furnance/Ac/Cvc. Light Fixtures, Hunter Douglas Window Coverings& Roller Blind,Mb Gas F/P , Salt Water Pool
Property Details
Facts for 1389 Merrybrook Lane, Oakville
Status
Days on Market: 18
Last Status: Sold
Sold Date: Jun 20, 2019
Closed Date: Jul 31, 2019
Expiry Date: Oct 31, 2019
Sold Price: $1,526,000
Unavailable Date: Jun 20, 2019
Input Date: Jun 03, 2019
Property
Status: Sale
Property Type: Detached
Style: 2-Storey
Size (sq ft): 3500
Age: 31-50
Area: Oakville
Community: Glen Abbey
Inside
Bedrooms: 5
Bathrooms: 3
Kitchens: 1
Rooms: 13
Den/Family Room: Yes
Air Conditioning: Central Air
Fireplace: Yes
Laundry Level: Main
Central Vacuum: Y
Washrooms: 3
Building
Basement: Finished
Heat Type: Forced Air
Heat Source: Gas
Exterior: Brick
Water Supply: Municipal
Special Designation: Unknown
Other Structures: Workshop
Parking
Driveway: Pvt Double
Garage Spaces: 2
Garage Type: Attached
Covered Parking Spaces: 5
Total Parking Spaces: 7
Fees
Tax Year: 2019
Tax Legal Description: Plan M360 Lot 60
Taxes: $6,933
Highlights
Feature: Fenced Yard
Feature: School
Land
Cross Street: Pilgrims, Windrush,
Municipality District: Oakville
Fronting On: North
Pool: Inground
Sewer: Sewers
Lot Depth: 120.8 Feet
Lot Frontage: 50 Feet
Additional Media
- Virtual Tour: http://www.houssmax.ca/vtournb/h9530958
Rooms
Room details for 1389 Merrybrook Lane, Oakville
| Type | Dimensions | Description |
|---|---|---|
| Living Ground | 3.66 x 5.49 | South View, Hardwood Floor, Pot Lights |
| Dining Ground | 3.66 x 4.18 | Panelled, Hardwood Floor |
| Kitchen Ground | 3.84 x 4.05 | Pantry, Granite Counter, Breakfast Area |
| Master 2nd | 4.24 x 8.32 | 2 Way Fireplace, Ensuite Bath, W/I Closet |
| 2nd Br 2nd | 3.65 x 4.30 | Broadloom |
| 3rd Br 2nd | 3.44 x 3.78 | Closet, Broadloom |
| 4th Br 2nd | 4.05 x 4.30 | Closet, Broadloom |
| Family Ground | 4.30 x 6.10 | Fireplace, Pot Lights |
| Laundry Ground | 2.50 x 2.00 | Tile Floor, Access To Garage |
| 5th Br 2nd | 3.44 x 3.78 | Closet, Broadloom |
| Office Ground | 3.45 x 3.78 | Hardwood Floor, French Doors |
| Common Rm Bsmt | 5.00 x 9.00 | Pot Lights, Broadloom |
| XXXXXXXX | XXX XX, XXXX |
XXXX XXX XXXX |
$X,XXX,XXX |
| XXX XX, XXXX |
XXXXXX XXX XXXX |
$X,XXX,XXX | |
| XXXXXXXX | XXX XX, XXXX |
XXXXXXX XXX XXXX |
|
| XXX XX, XXXX |
XXXXXX XXX XXXX |
$X,XXX,XXX |
| XXXXXXXX XXXX | XXX XX, XXXX | $1,526,000 XXX XXXX |
| XXXXXXXX XXXXXX | XXX XX, XXXX | $1,649,000 XXX XXXX |
| XXXXXXXX XXXXXXX | XXX XX, XXXX | XXX XXXX |
| XXXXXXXX XXXXXX | XXX XX, XXXX | $1,649,000 XXX XXXX |

St Matthew's School
Elementary: CatholicSt. Teresa of Calcutta Elementary School
Elementary: CatholicSt Bernadette Separate School
Elementary: CatholicPilgrim Wood Public School
Elementary: PublicHeritage Glen Public School
Elementary: PublicWest Oak Public School
Elementary: PublicGary Allan High School - Oakville
Secondary: PublicGary Allan High School - STEP
Secondary: PublicAbbey Park High School
Secondary: PublicGarth Webb Secondary School
Secondary: PublicSt Ignatius of Loyola Secondary School
Secondary: CatholicHoly Trinity Catholic Secondary School
Secondary: Catholic

