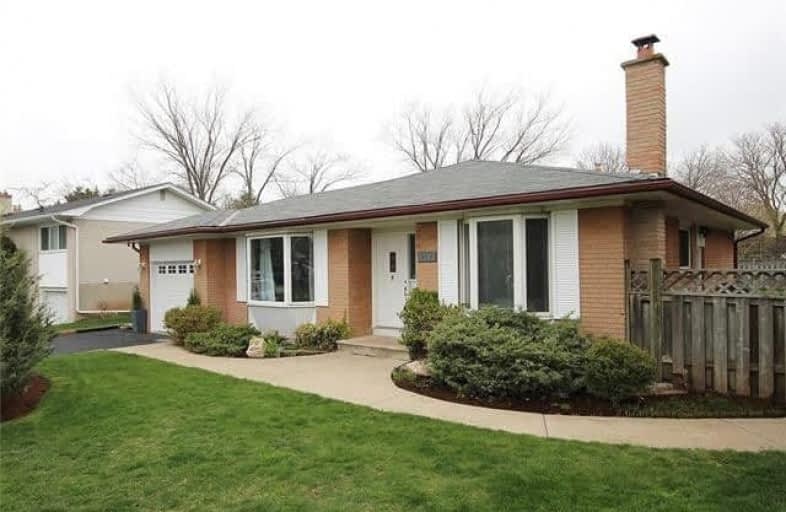Leased on Apr 14, 2019
Note: Property is not currently for sale or for rent.

-
Type: Detached
-
Style: Bungalow
-
Size: 1500 sqft
-
Lease Term: 1 Year
-
Possession: Flexible
-
All Inclusive: N
-
Lot Size: 52 x 131 Feet
-
Age: No Data
-
Days on Site: 6 Days
-
Added: Apr 08, 2019 (6 days on market)
-
Updated:
-
Last Checked: 3 months ago
-
MLS®#: W4407815
-
Listed By: Royal lepage real estate services ltd., brokerage
Fabulous Bungalow. Friendly Falgarwood Community. Close To Schools, Shops, Parks, Trails, Iroquois High School, Sheridan College, Hwy Access And Go Station. Looking For Triple Aaa Tenant. Rental Application, Credit Report, Employment Letter, References. Tenant Pays All Utilities And Must Provide Tenant Insurance. No Smoking. Pets With Permission. Minimum One Year Rental.
Extras
Existing 2 Fridges, Built-In Dishwasher, Stove, Range Hood, Washer & Dryer, All Electrical Light Fixtures, All Window Coverings
Property Details
Facts for 1393 Kathleen Crescent, Oakville
Status
Days on Market: 6
Last Status: Leased
Sold Date: Apr 14, 2019
Closed Date: May 01, 2019
Expiry Date: Oct 08, 2019
Sold Price: $2,500
Unavailable Date: Apr 14, 2019
Input Date: Apr 08, 2019
Property
Status: Lease
Property Type: Detached
Style: Bungalow
Size (sq ft): 1500
Area: Oakville
Community: Iroquois Ridge South
Availability Date: Flexible
Inside
Bedrooms: 3
Bedrooms Plus: 1
Bathrooms: 2
Kitchens: 1
Rooms: 5
Den/Family Room: No
Air Conditioning: Central Air
Fireplace: No
Laundry:
Laundry Level: Lower
Washrooms: 2
Utilities
Utilities Included: N
Building
Basement: Finished
Basement 2: Full
Heat Type: Forced Air
Heat Source: Gas
Exterior: Brick
Private Entrance: Y
Water Supply: Municipal
Special Designation: Unknown
Parking
Driveway: Private
Parking Included: Yes
Garage Spaces: 1
Garage Type: Attached
Covered Parking Spaces: 2
Fees
Cable Included: No
Central A/C Included: Yes
Common Elements Included: No
Heating Included: No
Hydro Included: No
Water Included: No
Highlights
Feature: Hospital
Feature: Library
Feature: Park
Feature: Public Transit
Feature: Rec Centre
Feature: School
Land
Cross Street: Eighth Line-Golden M
Municipality District: Oakville
Fronting On: East
Parcel Number: 248840114
Pool: None
Sewer: Sewers
Lot Depth: 131 Feet
Lot Frontage: 52 Feet
Lot Irregularities: Large Pie Shaped Lot
Payment Frequency: Monthly
Additional Media
- Virtual Tour: http://www.myvisuallistings.com/vtnb/275507
Rooms
Room details for 1393 Kathleen Crescent, Oakville
| Type | Dimensions | Description |
|---|---|---|
| Living Main | 4.17 x 4.57 | |
| Kitchen Main | 4.09 x 6.10 | |
| Master Main | 3.53 x 3.78 | |
| 2nd Br Main | 2.49 x 3.10 | |
| 3rd Br Main | 3.10 x 3.51 | |
| Rec Lower | 6.12 x 6.48 | |
| 4th Br Lower | 2.54 x 2.67 | |
| Other Lower | 4.72 x 2.95 |
| XXXXXXXX | XXX XX, XXXX |
XXXXXX XXX XXXX |
$X,XXX |
| XXX XX, XXXX |
XXXXXX XXX XXXX |
$X,XXX | |
| XXXXXXXX | XXX XX, XXXX |
XXXXXX XXX XXXX |
$X,XXX |
| XXX XX, XXXX |
XXXXXX XXX XXXX |
$X,XXX | |
| XXXXXXXX | XXX XX, XXXX |
XXXX XXX XXXX |
$XXX,XXX |
| XXX XX, XXXX |
XXXXXX XXX XXXX |
$XXX,XXX |
| XXXXXXXX XXXXXX | XXX XX, XXXX | $2,800 XXX XXXX |
| XXXXXXXX XXXXXX | XXX XX, XXXX | $2,800 XXX XXXX |
| XXXXXXXX XXXXXX | XXX XX, XXXX | $2,500 XXX XXXX |
| XXXXXXXX XXXXXX | XXX XX, XXXX | $2,600 XXX XXXX |
| XXXXXXXX XXXX | XXX XX, XXXX | $820,000 XXX XXXX |
| XXXXXXXX XXXXXX | XXX XX, XXXX | $749,900 XXX XXXX |

École élémentaire du Chêne
Elementary: PublicSt Michaels Separate School
Elementary: CatholicHoly Family School
Elementary: CatholicSheridan Public School
Elementary: PublicMontclair Public School
Elementary: PublicFalgarwood Public School
Elementary: PublicÉcole secondaire Gaétan Gervais
Secondary: PublicGary Allan High School - Oakville
Secondary: PublicGary Allan High School - STEP
Secondary: PublicHoly Trinity Catholic Secondary School
Secondary: CatholicIroquois Ridge High School
Secondary: PublicWhite Oaks High School
Secondary: Public- 1 bath
- 3 bed
129 McCraney Street West, Oakville, Ontario • L6H 1H5 • 1003 - CP College Park
- 1 bath
- 3 bed
BSMT-2180 Sixth Line, Oakville, Ontario • L6H 3N1 • 1015 - RO River Oaks




