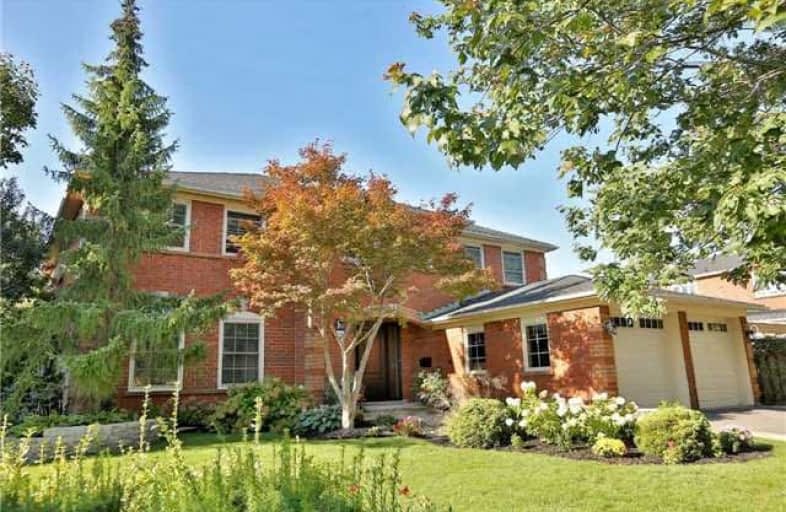Sold on Oct 26, 2017
Note: Property is not currently for sale or for rent.

-
Type: Detached
-
Style: 2-Storey
-
Size: 3500 sqft
-
Lot Size: 56.45 x 130.16 Feet
-
Age: 31-50 years
-
Taxes: $6,850 per year
-
Days on Site: 30 Days
-
Added: Sep 07, 2019 (1 month on market)
-
Updated:
-
Last Checked: 2 hours ago
-
MLS®#: W3940930
-
Listed By: Re/max aboutowne realty corp., brokerage
Welcome To Neighbourhood, Lush Forested Ravine, Inground Salt Water Pool, One Of A Kind Home On One Of The Best Streets In Glen Abbey, Walking Distance To The Fabulous Schools, Easy Access To Shops, Go-Transit, Quiet Family Oriented Crescent, Approx 3680 Sf, Main Floor Office/Den, Inside Entry From Large Garage Into Laundry Room With A 2 Piece Bath, Large Eat-In Renovated Kitchen With Walk Out To Interlock Patio, Great For Entertaining Or Enjoying The Sun
Extras
Stove, Fridge, Bi D/W., Washer, Dryer, 2 Gdo & Remotes, All Window Coverings, All Elf's, Built-Ins In Office/Den.
Property Details
Facts for 1396 Merrybrook Lane, Oakville
Status
Days on Market: 30
Last Status: Sold
Sold Date: Oct 26, 2017
Closed Date: Jan 31, 2018
Expiry Date: Mar 26, 2018
Sold Price: $1,605,000
Unavailable Date: Oct 26, 2017
Input Date: Sep 28, 2017
Property
Status: Sale
Property Type: Detached
Style: 2-Storey
Size (sq ft): 3500
Age: 31-50
Area: Oakville
Community: Glen Abbey
Availability Date: Tba
Assessment Amount: $1,040,000
Assessment Year: 2016
Inside
Bedrooms: 5
Bathrooms: 3
Kitchens: 1
Rooms: 11
Den/Family Room: Yes
Air Conditioning: Central Air
Fireplace: Yes
Laundry Level: Main
Washrooms: 3
Building
Basement: Full
Basement 2: Unfinished
Heat Type: Forced Air
Heat Source: Gas
Exterior: Brick
UFFI: No
Water Supply: Municipal
Special Designation: Unknown
Parking
Driveway: Pvt Double
Garage Spaces: 2
Garage Type: Attached
Covered Parking Spaces: 4
Total Parking Spaces: 6
Fees
Tax Year: 2017
Tax Legal Description: Plan M360 Lot 32
Taxes: $6,850
Highlights
Feature: Fenced Yard
Feature: Hospital
Feature: Ravine
Feature: Rec Centre
Feature: School
Feature: Wooded/Treed
Land
Cross Street: Pilgrims/Windrush
Municipality District: Oakville
Fronting On: West
Pool: Inground
Sewer: Sewers
Lot Depth: 130.16 Feet
Lot Frontage: 56.45 Feet
Lot Irregularities: 55.10 Rear, X 141.03
Acres: < .50
Additional Media
- Virtual Tour: http://www.rstours.ca/26697a
Rooms
Room details for 1396 Merrybrook Lane, Oakville
| Type | Dimensions | Description |
|---|---|---|
| Living Ground | 3.53 x 5.49 | Hardwood Floor, Formal Rm |
| Dining Ground | 3.35 x 4.27 | Bay Window, French Doors, Hardwood Floor |
| Kitchen Ground | 3.96 x 7.26 | Pantry, Renovated, W/O To Pool |
| Family Ground | 3.96 x 6.45 | Bay Window, Gas Fireplace |
| Den Ground | 3.48 x 3.81 | B/I Bookcase, B/I Desk, French Doors |
| Master 2nd | 4.34 x 7.37 | Ensuite Bath, W/I Closet, Separate Shower |
| 2nd Br 2nd | 2.90 x 4.29 | Broadloom |
| 3rd Br 2nd | 3.66 x 4.04 | Broadloom |
| 4th Br 2nd | 3.61 x 4.65 | Broadloom |
| 5th Br 2nd | 3.68 x 3.96 | Broadloom |
| Laundry Main | 2.31 x 3.23 | 2 Pc Bath, Side Door, Access To Garage |
| XXXXXXXX | XXX XX, XXXX |
XXXX XXX XXXX |
$X,XXX,XXX |
| XXX XX, XXXX |
XXXXXX XXX XXXX |
$X,XXX,XXX |
| XXXXXXXX XXXX | XXX XX, XXXX | $1,605,000 XXX XXXX |
| XXXXXXXX XXXXXX | XXX XX, XXXX | $1,629,000 XXX XXXX |

St Matthew's School
Elementary: CatholicSt. Teresa of Calcutta Elementary School
Elementary: CatholicSt Bernadette Separate School
Elementary: CatholicPilgrim Wood Public School
Elementary: PublicHeritage Glen Public School
Elementary: PublicWest Oak Public School
Elementary: PublicGary Allan High School - Oakville
Secondary: PublicGary Allan High School - STEP
Secondary: PublicAbbey Park High School
Secondary: PublicGarth Webb Secondary School
Secondary: PublicSt Ignatius of Loyola Secondary School
Secondary: CatholicHoly Trinity Catholic Secondary School
Secondary: Catholic- 6 bath
- 5 bed
- 2500 sqft
2408 Edward Leaver Trail, Oakville, Ontario • L6M 4G3 • Glen Abbey



