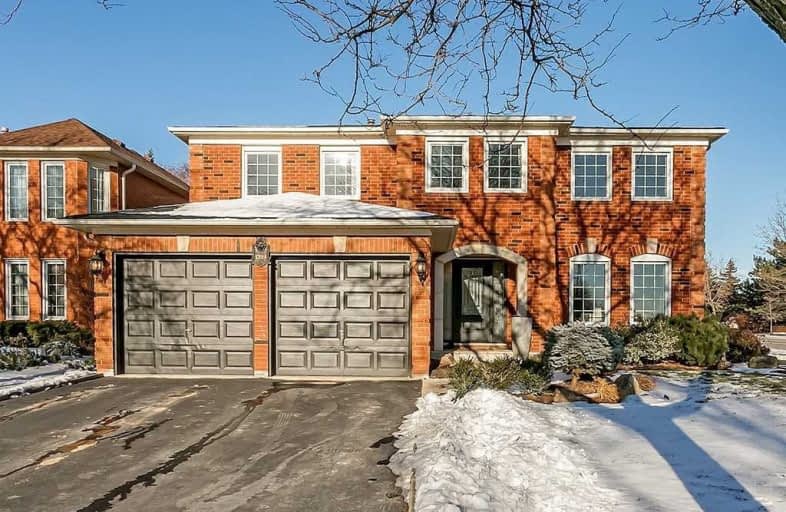
St Johns School
Elementary: Catholic
1.55 km
Abbey Lane Public School
Elementary: Public
1.23 km
St Matthew's School
Elementary: Catholic
1.11 km
St. Teresa of Calcutta Elementary School
Elementary: Catholic
0.87 km
Pilgrim Wood Public School
Elementary: Public
1.45 km
West Oak Public School
Elementary: Public
0.81 km
Gary Allan High School - Oakville
Secondary: Public
2.62 km
Gary Allan High School - STEP
Secondary: Public
2.62 km
Abbey Park High School
Secondary: Public
1.43 km
St Ignatius of Loyola Secondary School
Secondary: Catholic
0.64 km
Holy Trinity Catholic Secondary School
Secondary: Catholic
2.78 km
White Oaks High School
Secondary: Public
2.71 km





