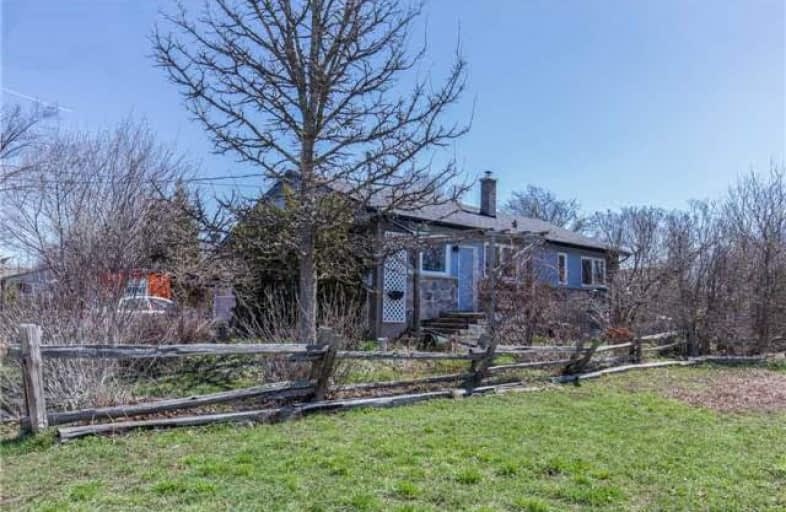Sold on Jun 25, 2018
Note: Property is not currently for sale or for rent.

-
Type: Detached
-
Style: Bungalow
-
Size: 700 sqft
-
Lot Size: 64.99 x 115 Feet
-
Age: 51-99 years
-
Taxes: $3,442 per year
-
Days on Site: 4 Days
-
Added: Sep 07, 2019 (4 days on market)
-
Updated:
-
Last Checked: 1 hour ago
-
MLS®#: W4169855
-
Listed By: Royal lepage real estate services ltd., brokerage
Attention Builders-Prime Development Opportunity On 65' X 115' Lot In One Of Oakville's Most Sought After Transitional Neighbourhoods Surrounded By Million Dollar Customs! This Property Is In A Family-Friendly Neighbourhood & Close To Oakville's New Hospital, Major Highways, Schools, Walking Trails, Public Transportation Including The Go Station, Shopping & More. Move In, Rent Out As An Income Property Or Go With A New Build. Note: Property Contains Uffi.
Extras
Inclusions: 2 Fridges, Stove, Clothes Washer & Dryer, Freezer And Desk In Basement.
Property Details
Facts for 140 Miller Road, Oakville
Status
Days on Market: 4
Last Status: Sold
Sold Date: Jun 25, 2018
Closed Date: Jul 26, 2018
Expiry Date: Sep 21, 2018
Sold Price: $581,900
Unavailable Date: Jun 25, 2018
Input Date: Jun 21, 2018
Prior LSC: Listing with no contract changes
Property
Status: Sale
Property Type: Detached
Style: Bungalow
Size (sq ft): 700
Age: 51-99
Area: Oakville
Community: College Park
Availability Date: Other
Inside
Bedrooms: 3
Bathrooms: 2
Kitchens: 1
Kitchens Plus: 1
Rooms: 7
Den/Family Room: Yes
Air Conditioning: Central Air
Fireplace: Yes
Laundry Level: Lower
Washrooms: 2
Building
Basement: Finished
Basement 2: Sep Entrance
Heat Type: Forced Air
Heat Source: Oil
Exterior: Brick
Exterior: Stone
UFFI: Yes
Water Supply: Municipal
Special Designation: Unknown
Other Structures: Garden Shed
Parking
Driveway: Private
Garage Type: Carport
Covered Parking Spaces: 2
Total Parking Spaces: 2
Fees
Tax Year: 2018
Tax Legal Description: Lt 178, Pl 553 ; S/T Tw30454 Oakville
Taxes: $3,442
Highlights
Feature: School
Land
Cross Street: Oxford/Miller
Municipality District: Oakville
Fronting On: South
Parcel Number: 248730001
Pool: None
Sewer: Sewers
Lot Depth: 115 Feet
Lot Frontage: 64.99 Feet
Acres: < .50
Rooms
Room details for 140 Miller Road, Oakville
| Type | Dimensions | Description |
|---|---|---|
| Kitchen Main | 2.87 x 3.79 | |
| Dining Main | 2.50 x 2.70 | |
| Living Main | 3.70 x 4.47 | |
| Master Main | 3.02 x 4.29 | |
| 2nd Br Main | 2.54 x 3.00 | |
| 3rd Br Main | 2.54 x 3.15 | |
| Bathroom Main | - | |
| Rec Bsmt | 5.86 x 6.82 | |
| Kitchen Bsmt | 2.81 x 3.78 | |
| Bathroom Bsmt | - | |
| Laundry Bsmt | - |
| XXXXXXXX | XXX XX, XXXX |
XXXX XXX XXXX |
$XXX,XXX |
| XXX XX, XXXX |
XXXXXX XXX XXXX |
$XXX,XXX | |
| XXXXXXXX | XXX XX, XXXX |
XXXXXXX XXX XXXX |
|
| XXX XX, XXXX |
XXXXXX XXX XXXX |
$XXX,XXX | |
| XXXXXXXX | XXX XX, XXXX |
XXXXXXX XXX XXXX |
|
| XXX XX, XXXX |
XXXXXX XXX XXXX |
$XXX,XXX |
| XXXXXXXX XXXX | XXX XX, XXXX | $581,900 XXX XXXX |
| XXXXXXXX XXXXXX | XXX XX, XXXX | $499,000 XXX XXXX |
| XXXXXXXX XXXXXXX | XXX XX, XXXX | XXX XXXX |
| XXXXXXXX XXXXXX | XXX XX, XXXX | $649,000 XXX XXXX |
| XXXXXXXX XXXXXXX | XXX XX, XXXX | XXX XXXX |
| XXXXXXXX XXXXXX | XXX XX, XXXX | $689,000 XXX XXXX |

St Johns School
Elementary: CatholicAbbey Lane Public School
Elementary: PublicMontclair Public School
Elementary: PublicRiver Oaks Public School
Elementary: PublicMunn's Public School
Elementary: PublicSunningdale Public School
Elementary: PublicÉcole secondaire Gaétan Gervais
Secondary: PublicGary Allan High School - Oakville
Secondary: PublicGary Allan High School - STEP
Secondary: PublicSt Ignatius of Loyola Secondary School
Secondary: CatholicHoly Trinity Catholic Secondary School
Secondary: CatholicWhite Oaks High School
Secondary: Public

