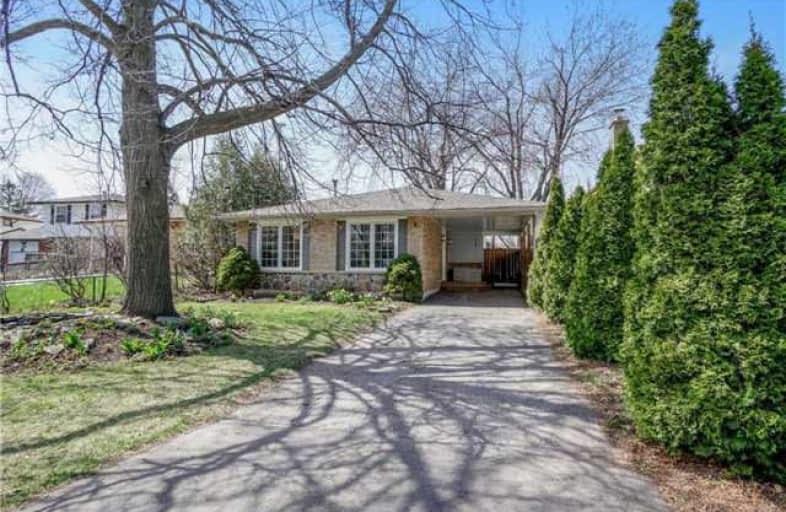Sold on May 10, 2018
Note: Property is not currently for sale or for rent.

-
Type: Detached
-
Style: Backsplit 4
-
Size: 1100 sqft
-
Lot Size: 45.31 x 116.56 Feet
-
Age: 31-50 years
-
Taxes: $3,515 per year
-
Days on Site: 8 Days
-
Added: Sep 07, 2019 (1 week on market)
-
Updated:
-
Last Checked: 2 hours ago
-
MLS®#: W4115023
-
Listed By: Royal lepage meadowtowne realty, brokerage
Delightful 4-Level Backsplit In Sunningdale Neighbourhood. East Oakville Location With Great Access To Downtown, Mall, Qew And Go. Bright Mornings In The Living And Dining Room Are Followed By A Mix Of Sun And Shade In The Backyard In The Afternoons. Tasteful Finishes, Well-Kept With Newer Windows, Roof, Furnace And Extra Insulation In Attic. Wall-To-Wall Brick Fireplace In Family Room. Unbeatable Value With Terrific Surroundings - Trails, Parks, Schools
Extras
Fridge, Stove, D/W (As Is), W&Dyer (Gas Hookup Available), Elf's, Wc's, Hwt(R), Cac, Furnace (16), Windows (13), Roof (15), Shed, Fireplace Insert. Exclude: Deep Freeze, 2 Smaller Wood Racks By Deep Freeze (Other Wood Racks Will Stay).
Property Details
Facts for 140 Osborne Crescent, Oakville
Status
Days on Market: 8
Last Status: Sold
Sold Date: May 10, 2018
Closed Date: Jul 19, 2018
Expiry Date: Jul 31, 2018
Sold Price: $790,000
Unavailable Date: May 10, 2018
Input Date: May 02, 2018
Property
Status: Sale
Property Type: Detached
Style: Backsplit 4
Size (sq ft): 1100
Age: 31-50
Area: Oakville
Community: College Park
Availability Date: 60 Days
Inside
Bedrooms: 4
Bedrooms Plus: 1
Bathrooms: 2
Kitchens: 1
Rooms: 8
Den/Family Room: Yes
Air Conditioning: Central Air
Fireplace: Yes
Laundry Level: Lower
Central Vacuum: N
Washrooms: 2
Building
Basement: Part Fin
Heat Type: Forced Air
Heat Source: Gas
Exterior: Brick
Exterior: Stone
Elevator: N
UFFI: No
Water Supply: Municipal
Physically Handicapped-Equipped: N
Special Designation: Unknown
Retirement: N
Parking
Driveway: Private
Garage Spaces: 1
Garage Type: Carport
Covered Parking Spaces: 3
Total Parking Spaces: 4
Fees
Tax Year: 2017
Tax Legal Description: Parcel 257-1 Sec M34, Lot 257, Plan M34
Taxes: $3,515
Highlights
Feature: Level
Feature: Park
Feature: Public Transit
Feature: School
Land
Cross Street: Upper Middle/Oxford
Municipality District: Oakville
Fronting On: West
Pool: None
Sewer: Sewers
Lot Depth: 116.56 Feet
Lot Frontage: 45.31 Feet
Lot Irregularities: Fully Fenced
Zoning: Residential
Additional Media
- Virtual Tour: https://tours.virtualgta.com/1011612?idx=1
Rooms
Room details for 140 Osborne Crescent, Oakville
| Type | Dimensions | Description |
|---|---|---|
| Living Main | 3.46 x 4.67 | |
| Dining Main | 2.60 x 2.98 | |
| Kitchen Main | 2.84 x 4.88 | |
| Breakfast Main | 1.57 x 2.80 | |
| Master 2nd | 3.62 x 3.77 | |
| 2nd Br 2nd | 2.72 x 3.88 | |
| 3rd Br 2nd | 2.55 x 2.80 | |
| Family Lower | 3.67 x 5.88 | |
| 4th Br Lower | 3.27 x 4.19 | |
| 5th Br Bsmt | 2.49 x 2.82 |
| XXXXXXXX | XXX XX, XXXX |
XXXX XXX XXXX |
$XXX,XXX |
| XXX XX, XXXX |
XXXXXX XXX XXXX |
$XXX,XXX |
| XXXXXXXX XXXX | XXX XX, XXXX | $790,000 XXX XXXX |
| XXXXXXXX XXXXXX | XXX XX, XXXX | $775,000 XXX XXXX |

St Johns School
Elementary: CatholicSt Michaels Separate School
Elementary: CatholicAbbey Lane Public School
Elementary: PublicMontclair Public School
Elementary: PublicMunn's Public School
Elementary: PublicSunningdale Public School
Elementary: PublicÉcole secondaire Gaétan Gervais
Secondary: PublicGary Allan High School - Oakville
Secondary: PublicGary Allan High School - STEP
Secondary: PublicSt Ignatius of Loyola Secondary School
Secondary: CatholicHoly Trinity Catholic Secondary School
Secondary: CatholicWhite Oaks High School
Secondary: Public

