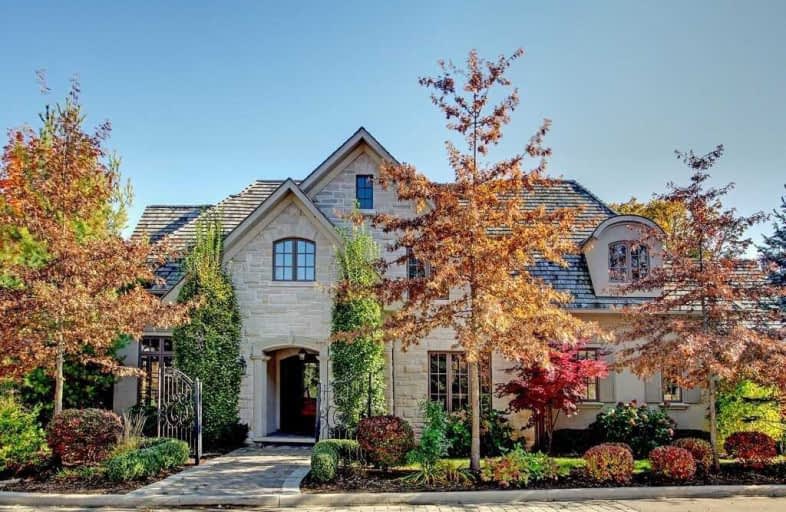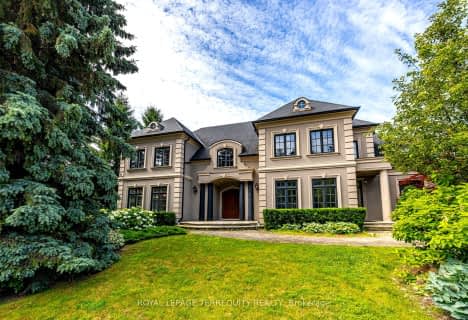Removed on Dec 23, 2019
Note: Property is not currently for sale or for rent.

-
Type: Detached
-
Style: 2-Storey
-
Size: 3500 sqft
-
Lease Term: 1 Year
-
Possession: Tba
-
All Inclusive: N
-
Lot Size: 0 x 0
-
Age: No Data
-
Days on Site: 43 Days
-
Added: Dec 24, 2019 (1 month on market)
-
Updated:
-
Last Checked: 3 hours ago
-
MLS®#: W4632072
-
Listed By: Royal lepage realty plus, brokerage
Finely Crafted Custom Built Home Situated In An Exclusive Enclave In Sought After Old Oakville. Walking Distance To The Downtown Core. This Stunning 4274 Sq Ft + 2668 Finished Lower Level, 4+1 Bed, 6 Bath "French-Manor" Offers Both A Main Floor Master And Second Floor Master! Understated Elegance, Bright Sun-Filled Principle Rooms Throughout. A Large Custom Kitchen W/Prof Appliances. Soaring 10 Ft Ceilings On Main And Lower Level.
Extras
All Elfs, Blinds, 60' Wolf Gas Stove, Best Ventahood, S/S Meile Built In D/W. Oversized Sub Zero Fridge, S/S Built In M/W. Stutt Kitchen Cabinetry. Alarm, Irrigation System, Maytag W/D. Garage Door Openers With Remotes.
Property Details
Facts for 140 Waterstone Court, Oakville
Status
Days on Market: 43
Last Status: Terminated
Sold Date: Jan 22, 2025
Closed Date: Nov 30, -0001
Expiry Date: Feb 10, 2020
Unavailable Date: Dec 23, 2019
Input Date: Nov 12, 2019
Prior LSC: Listing with no contract changes
Property
Status: Lease
Property Type: Detached
Style: 2-Storey
Size (sq ft): 3500
Area: Oakville
Community: Old Oakville
Availability Date: Tba
Inside
Bedrooms: 4
Bedrooms Plus: 1
Bathrooms: 7
Kitchens: 1
Rooms: 10
Den/Family Room: Yes
Air Conditioning: Central Air
Fireplace: Yes
Laundry: Ensuite
Central Vacuum: Y
Washrooms: 7
Utilities
Utilities Included: N
Electricity: Yes
Gas: Yes
Cable: Yes
Telephone: Yes
Building
Basement: Finished
Heat Type: Forced Air
Heat Source: Gas
Exterior: Stone
Exterior: Stucco/Plaster
Private Entrance: Y
Water Supply: Municipal
Special Designation: Other
Parking
Driveway: Pvt Double
Parking Included: Yes
Garage Spaces: 2
Garage Type: Attached
Covered Parking Spaces: 2
Total Parking Spaces: 4
Fees
Cable Included: No
Central A/C Included: Yes
Common Elements Included: Yes
Heating Included: No
Hydro Included: No
Water Included: No
Land
Cross Street: Lakeshore Rd E. & Ch
Municipality District: Oakville
Fronting On: South
Pool: None
Sewer: Sewers
Rooms
Room details for 140 Waterstone Court, Oakville
| Type | Dimensions | Description |
|---|---|---|
| Living Main | 4.11 x 4.88 | Hardwood Floor, French Doors |
| Dining Main | 4.19 x 5.16 | Hardwood Floor, Coffered Ceiling, Formal Rm |
| Kitchen Main | 3.86 x 5.36 | Hardwood Floor, Breakfast Area, O/Looks Family |
| Breakfast Main | 3.12 x 3.12 | Hardwood Floor, Cathedral Ceiling, O/Looks Backyard |
| Family Main | 4.90 x 5.51 | Limestone Flooring, Fireplace, Beamed |
| Den Main | 3.33 x 3.48 | Hardwood Floor, Beamed, French Doors |
| Master Main | 4.67 x 5.87 | Hardwood Floor, 5 Pc Ensuite, Cathedral Ceiling |
| Master 2nd | 5.16 x 5.38 | Broadloom, 5 Pc Ensuite, W/I Closet |
| 2nd Br 2nd | 4.22 x 4.34 | Broadloom, 4 Pc Bath, W/I Closet |
| 3rd Br 2nd | 3.68 x 5.16 | Broadloom, 4 Pc Bath, Double Closet |
| Rec Lower | 5.99 x 10.13 | Broadloom, Fireplace, 3 Pc Bath |
| Br Lower | 3.45 x 4.29 | Broadloom, 5 Pc Ensuite, W/I Closet |
| XXXXXXXX | XXX XX, XXXX |
XXXXXXX XXX XXXX |
|
| XXX XX, XXXX |
XXXXXX XXX XXXX |
$XX,XXX | |
| XXXXXXXX | XXX XX, XXXX |
XXXX XXX XXXX |
$X,XXX,XXX |
| XXX XX, XXXX |
XXXXXX XXX XXXX |
$X,XXX,XXX | |
| XXXXXXXX | XXX XX, XXXX |
XXXXXXX XXX XXXX |
|
| XXX XX, XXXX |
XXXXXX XXX XXXX |
$X,XXX,XXX | |
| XXXXXXXX | XXX XX, XXXX |
XXXXXXXX XXX XXXX |
|
| XXX XX, XXXX |
XXXXXX XXX XXXX |
$XX,XXX | |
| XXXXXXXX | XXX XX, XXXX |
XXXXXXX XXX XXXX |
|
| XXX XX, XXXX |
XXXXXX XXX XXXX |
$X,XXX,XXX | |
| XXXXXXXX | XXX XX, XXXX |
XXXXXXX XXX XXXX |
|
| XXX XX, XXXX |
XXXXXX XXX XXXX |
$X,XXX,XXX | |
| XXXXXXXX | XXX XX, XXXX |
XXXXXXX XXX XXXX |
|
| XXX XX, XXXX |
XXXXXX XXX XXXX |
$X,XXX,XXX | |
| XXXXXXXX | XXX XX, XXXX |
XXXXXXX XXX XXXX |
|
| XXX XX, XXXX |
XXXXXX XXX XXXX |
$XX,XXX |
| XXXXXXXX XXXXXXX | XXX XX, XXXX | XXX XXXX |
| XXXXXXXX XXXXXX | XXX XX, XXXX | $11,000 XXX XXXX |
| XXXXXXXX XXXX | XXX XX, XXXX | $2,850,000 XXX XXXX |
| XXXXXXXX XXXXXX | XXX XX, XXXX | $2,989,000 XXX XXXX |
| XXXXXXXX XXXXXXX | XXX XX, XXXX | XXX XXXX |
| XXXXXXXX XXXXXX | XXX XX, XXXX | $2,989,000 XXX XXXX |
| XXXXXXXX XXXXXXXX | XXX XX, XXXX | XXX XXXX |
| XXXXXXXX XXXXXX | XXX XX, XXXX | $10,500 XXX XXXX |
| XXXXXXXX XXXXXXX | XXX XX, XXXX | XXX XXXX |
| XXXXXXXX XXXXXX | XXX XX, XXXX | $2,989,000 XXX XXXX |
| XXXXXXXX XXXXXXX | XXX XX, XXXX | XXX XXXX |
| XXXXXXXX XXXXXX | XXX XX, XXXX | $3,288,000 XXX XXXX |
| XXXXXXXX XXXXXXX | XXX XX, XXXX | XXX XXXX |
| XXXXXXXX XXXXXX | XXX XX, XXXX | $3,288,000 XXX XXXX |
| XXXXXXXX XXXXXXX | XXX XX, XXXX | XXX XXXX |
| XXXXXXXX XXXXXX | XXX XX, XXXX | $10,500 XXX XXXX |

Oakwood Public School
Elementary: PublicNew Central Public School
Elementary: PublicSt Vincent's Catholic School
Elementary: CatholicÉÉC Sainte-Marie-Oakville
Elementary: CatholicE J James Public School
Elementary: PublicMaple Grove Public School
Elementary: PublicÉcole secondaire Gaétan Gervais
Secondary: PublicGary Allan High School - Oakville
Secondary: PublicGary Allan High School - STEP
Secondary: PublicOakville Trafalgar High School
Secondary: PublicSt Thomas Aquinas Roman Catholic Secondary School
Secondary: CatholicWhite Oaks High School
Secondary: Public- 3 bath
- 4 bed
2352 Carrington Place, Oakville, Ontario • L6J 5P4 • Eastlake
- 7 bath
- 5 bed
- 5000 sqft
88 Bel Air Drive, Oakville, Ontario • L6J 7N1 • Old Oakville




