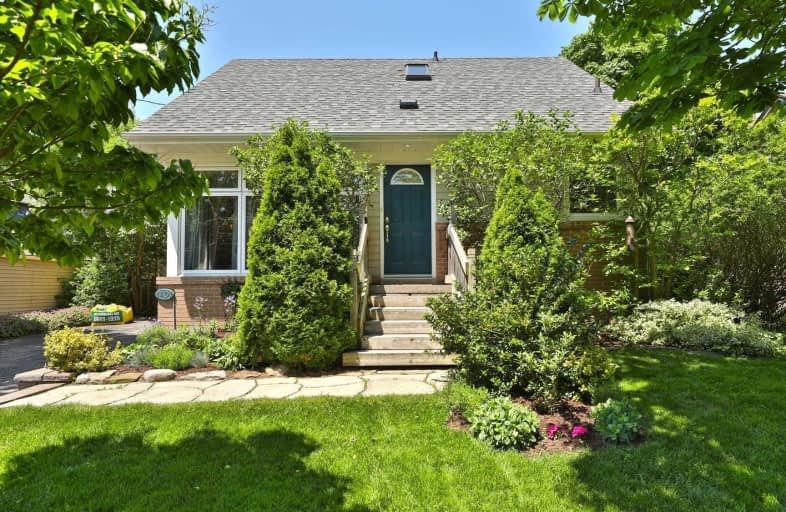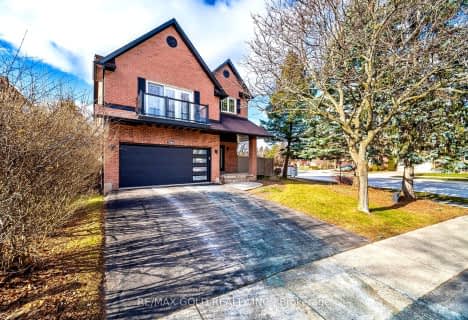
New Central Public School
Elementary: Public
2.29 km
St Luke Elementary School
Elementary: Catholic
2.57 km
St Vincent's Catholic School
Elementary: Catholic
0.94 km
Falgarwood Public School
Elementary: Public
2.03 km
E J James Public School
Elementary: Public
0.66 km
Maple Grove Public School
Elementary: Public
0.77 km
École secondaire Gaétan Gervais
Secondary: Public
3.08 km
Clarkson Secondary School
Secondary: Public
3.55 km
Oakville Trafalgar High School
Secondary: Public
0.44 km
St Thomas Aquinas Roman Catholic Secondary School
Secondary: Catholic
4.51 km
Iroquois Ridge High School
Secondary: Public
3.55 km
White Oaks High School
Secondary: Public
3.54 km





