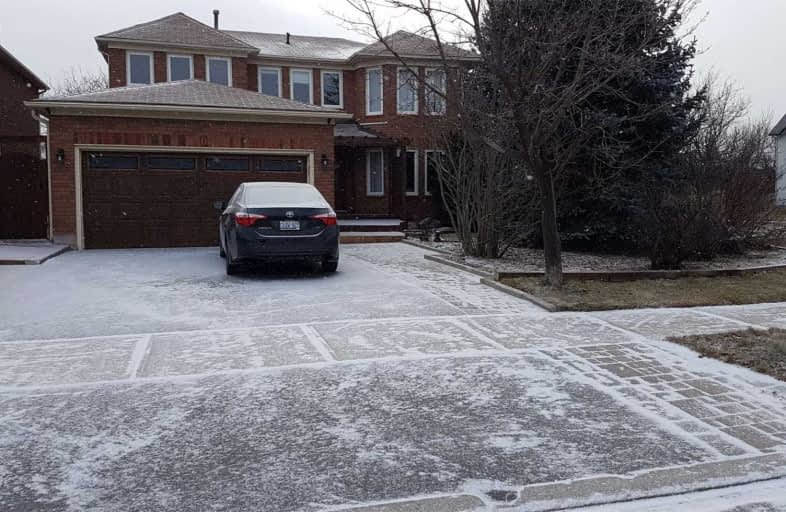Leased on Jan 30, 2019
Note: Property is not currently for sale or for rent.

-
Type: Detached
-
Style: 2-Storey
-
Size: 3000 sqft
-
Lease Term: 1 Year
-
Possession: Immediate
-
All Inclusive: Y
-
Lot Size: 0 x 0
-
Age: 31-50 years
-
Days on Site: 20 Days
-
Added: Jan 10, 2019 (2 weeks on market)
-
Updated:
-
Last Checked: 3 months ago
-
MLS®#: W4334508
-
Listed By: Re/max imperial realty inc., brokerage
The Room For Rent Is At Lower Basement Within A Detached House In Glen Abbey! Close To Renown Schools And The Community Centre, Library, And No Frills Store, Fast Food. Landlord Would Provide A Fridge, Electrical Stove, Microwave Oven And Table At Basement If Neccessary. Most Of Other Appliances(Laundry, Stove, Etc) Open Area Can Be Shared With Landlord. Most Of The Time, Tenant Can Enjoy The Open Area At Basement.
Extras
It's Bedroom At Basement Level. It Comes With Queen-Sized Bed, Closet, Night Table. There Is 3-Piece Bathroom At Basement. Listing Price Includes All Utilities (Hydro, Water, Heating, Parking, Wifi Connection). No Seperated Entrance.
Property Details
Facts for 1402 Deerwood Trail, Oakville
Status
Days on Market: 20
Last Status: Leased
Sold Date: Jan 30, 2019
Closed Date: Mar 01, 2019
Expiry Date: Jun 10, 2019
Sold Price: $750
Unavailable Date: Jan 30, 2019
Input Date: Jan 10, 2019
Property
Status: Lease
Property Type: Detached
Style: 2-Storey
Size (sq ft): 3000
Age: 31-50
Area: Oakville
Community: Glen Abbey
Availability Date: Immediate
Inside
Bedrooms: 1
Bathrooms: 1
Kitchens: 1
Rooms: 1
Den/Family Room: No
Air Conditioning: Central Air
Fireplace: No
Laundry:
Laundry Level: Main
Central Vacuum: Y
Washrooms: 1
Utilities
Utilities Included: Y
Building
Basement: Finished
Heat Type: Forced Air
Heat Source: Gas
Exterior: Brick
Elevator: N
UFFI: No
Private Entrance: N
Water Supply: Municipal
Special Designation: Unknown
Parking
Driveway: Pvt Double
Parking Included: Yes
Garage Spaces: 2
Garage Type: Attached
Covered Parking Spaces: 2
Fees
Cable Included: No
Central A/C Included: Yes
Common Elements Included: Yes
Heating Included: Yes
Hydro Included: Yes
Water Included: Yes
Highlights
Feature: Library
Feature: Public Transit
Feature: School
Feature: School Bus Route
Land
Cross Street: Pilgrims Way/Deerwoo
Municipality District: Oakville
Fronting On: East
Pool: None
Sewer: Sewers
Payment Frequency: Monthly
Rooms
Room details for 1402 Deerwood Trail, Oakville
| Type | Dimensions | Description |
|---|---|---|
| Br Bsmt | - | Broadloom, Closet |
| XXXXXXXX | XXX XX, XXXX |
XXXXXX XXX XXXX |
$XXX |
| XXX XX, XXXX |
XXXXXX XXX XXXX |
$XXX | |
| XXXXXXXX | XXX XX, XXXX |
XXXXXX XXX XXXX |
$X,XXX |
| XXX XX, XXXX |
XXXXXX XXX XXXX |
$X,XXX | |
| XXXXXXXX | XXX XX, XXXX |
XXXX XXX XXXX |
$X,XXX,XXX |
| XXX XX, XXXX |
XXXXXX XXX XXXX |
$X,XXX,XXX |
| XXXXXXXX XXXXXX | XXX XX, XXXX | $750 XXX XXXX |
| XXXXXXXX XXXXXX | XXX XX, XXXX | $750 XXX XXXX |
| XXXXXXXX XXXXXX | XXX XX, XXXX | $3,550 XXX XXXX |
| XXXXXXXX XXXXXX | XXX XX, XXXX | $3,550 XXX XXXX |
| XXXXXXXX XXXX | XXX XX, XXXX | $1,510,000 XXX XXXX |
| XXXXXXXX XXXXXX | XXX XX, XXXX | $1,358,000 XXX XXXX |

St Matthew's School
Elementary: CatholicSt. Teresa of Calcutta Elementary School
Elementary: CatholicSt Bernadette Separate School
Elementary: CatholicPilgrim Wood Public School
Elementary: PublicHeritage Glen Public School
Elementary: PublicWest Oak Public School
Elementary: PublicGary Allan High School - Oakville
Secondary: PublicÉSC Sainte-Trinité
Secondary: CatholicAbbey Park High School
Secondary: PublicGarth Webb Secondary School
Secondary: PublicSt Ignatius of Loyola Secondary School
Secondary: CatholicHoly Trinity Catholic Secondary School
Secondary: Catholic

