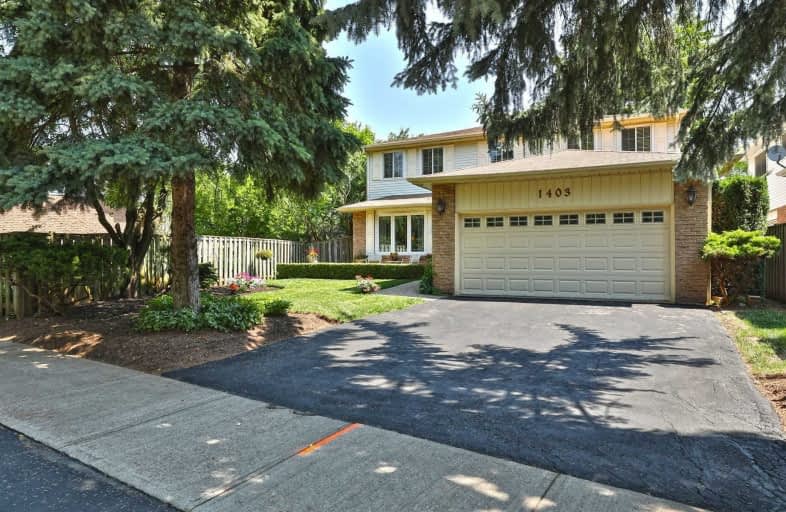Sold on Jul 17, 2020
Note: Property is not currently for sale or for rent.

-
Type: Detached
-
Style: 2-Storey
-
Size: 2000 sqft
-
Lot Size: 44.93 x 105.53 Feet
-
Age: 31-50 years
-
Taxes: $4,934 per year
-
Days on Site: 11 Days
-
Added: Jul 06, 2020 (1 week on market)
-
Updated:
-
Last Checked: 2 hours ago
-
MLS®#: W4821439
-
Listed By: Re/max aboutowne realty corp., brokerage
Opportunity Knocks!! Fantastic Location & Great Neighbourhood Sums It All Up! However, The Original Owners Of This Home Have Now Decided That It Is Time To Move On & Allow For The New Buyers To Make It Their Home.Just A Minutes' Walk To Schools, Bike & Walking Trails, Parks, Rec Centre, Shops, All Amenities And Quick Access To All Major Highways & "Go" See Floor Plans In Attach 3240 Sqft Total Living Space, 2138 Sqft Above Grade. First Time Offered For Sale!
Extras
Ss Fridge, Stove, Dishwasher. Washer, Dryer, Ac, Humidifier, Electric Air Cleaner, Gdo+1 Rmte, All Window Coverings & Electric Light Fixtures, Patio Tale & Chairs, Broadloom Where Installed, Garden Bench. ** Hot Water Tank Is A Rental **
Property Details
Facts for 1403 Kimberley Drive, Oakville
Status
Days on Market: 11
Last Status: Sold
Sold Date: Jul 17, 2020
Closed Date: Sep 23, 2020
Expiry Date: Dec 31, 2020
Sold Price: $1,063,000
Unavailable Date: Jul 17, 2020
Input Date: Jul 07, 2020
Property
Status: Sale
Property Type: Detached
Style: 2-Storey
Size (sq ft): 2000
Age: 31-50
Area: Oakville
Community: Iroquois Ridge South
Availability Date: 60-89 Days Tba
Inside
Bedrooms: 4
Bathrooms: 3
Kitchens: 1
Rooms: 9
Den/Family Room: Yes
Air Conditioning: Central Air
Fireplace: Yes
Laundry Level: Main
Washrooms: 3
Building
Basement: Finished
Heat Type: Forced Air
Heat Source: Gas
Exterior: Alum Siding
Exterior: Brick
Water Supply: Municipal
Special Designation: Unknown
Parking
Driveway: Pvt Double
Garage Spaces: 2
Garage Type: Attached
Covered Parking Spaces: 2
Total Parking Spaces: 4
Fees
Tax Year: 2019
Tax Legal Description: Plan M-156 Lot 304
Taxes: $4,934
Highlights
Feature: Fenced Yard
Feature: Level
Feature: Library
Feature: Park
Feature: Public Transit
Feature: Rec Centre
Land
Cross Street: Grand To Kimberley
Municipality District: Oakville
Fronting On: East
Parcel Number: 24886096
Pool: None
Sewer: Sewers
Lot Depth: 105.53 Feet
Lot Frontage: 44.93 Feet
Lot Irregularities: 44.93 X 105.63 X 100.
Acres: < .50
Zoning: Res
Rooms
Room details for 1403 Kimberley Drive, Oakville
| Type | Dimensions | Description |
|---|---|---|
| Living Ground | 11.11 x 18.20 | Broadloom, Separate Rm |
| Dining Ground | 10.90 x 11.11 | Broadloom, Separate Rm |
| Kitchen Ground | 10.90 x 12.70 | Eat-In Kitchen, Stainless Steel Appl, Double Sink |
| Family Ground | 11.50 x 16.40 | Gas Fireplace, Brick Fireplace, W/O To Patio |
| Laundry Ground | 4.11 x 7.70 | |
| Master 2nd | 12.50 x 20.80 | 4 Pc Ensuite, W/I Closet, Broadloom |
| 2nd Br 2nd | 10.30 x 12.70 | Double Closet, Broadloom |
| 3rd Br 2nd | 10.90 x 11.20 | Double Closet, Broadloom |
| 4th Br 2nd | 10.30 x 10.90 | Double Closet, Broadloom |
| Rec Bsmt | 14.80 x 28.30 | Broadloom |
| Media/Ent Bsmt | 13.70 x 20.50 | Broadloom |
| Utility Bsmt | 10.70 x 21.00 | Broadloom |
| XXXXXXXX | XXX XX, XXXX |
XXXX XXX XXXX |
$X,XXX,XXX |
| XXX XX, XXXX |
XXXXXX XXX XXXX |
$X,XXX,XXX | |
| XXXXXXXX | XXX XX, XXXX |
XXXXXXX XXX XXXX |
|
| XXX XX, XXXX |
XXXXXX XXX XXXX |
$X,XXX,XXX |
| XXXXXXXX XXXX | XXX XX, XXXX | $1,063,000 XXX XXXX |
| XXXXXXXX XXXXXX | XXX XX, XXXX | $1,079,900 XXX XXXX |
| XXXXXXXX XXXXXXX | XXX XX, XXXX | XXX XXXX |
| XXXXXXXX XXXXXX | XXX XX, XXXX | $1,079,900 XXX XXXX |

St Michaels Separate School
Elementary: CatholicHoly Family School
Elementary: CatholicSheridan Public School
Elementary: PublicFalgarwood Public School
Elementary: PublicSt Marguerite d'Youville Elementary School
Elementary: CatholicJoshua Creek Public School
Elementary: PublicÉcole secondaire Gaétan Gervais
Secondary: PublicGary Allan High School - Oakville
Secondary: PublicGary Allan High School - STEP
Secondary: PublicOakville Trafalgar High School
Secondary: PublicIroquois Ridge High School
Secondary: PublicWhite Oaks High School
Secondary: Public- 3 bath
- 4 bed
- 2000 sqft
3067 Max Khan Boulevard, Oakville, Ontario • L6H 7H5 • Rural Oakville



