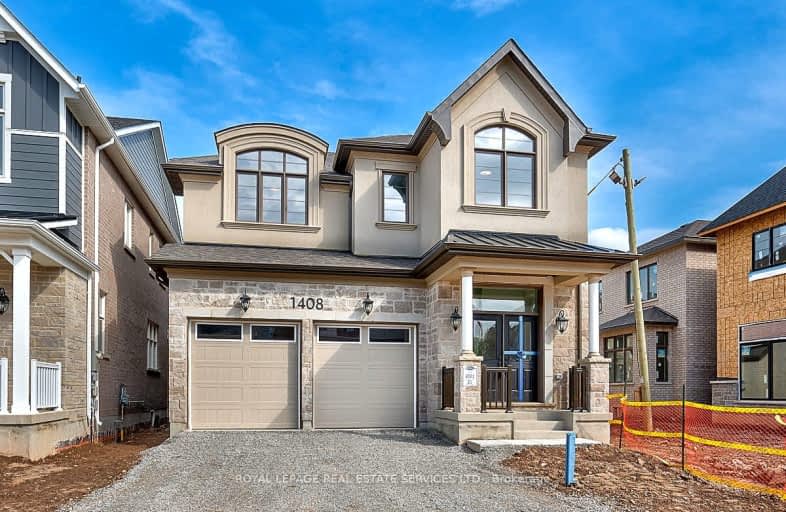Car-Dependent
- Almost all errands require a car.
Some Transit
- Most errands require a car.
Somewhat Bikeable
- Most errands require a car.

Christ The King Catholic School
Elementary: CatholicAll Saints Catholic School
Elementary: CatholicGarthwood Park Public School
Elementary: PublicPost's Corners Public School
Elementary: PublicSt Marguerite d'Youville Elementary School
Elementary: CatholicJoshua Creek Public School
Elementary: PublicGary Allan High School - Oakville
Secondary: PublicGary Allan High School - STEP
Secondary: PublicLoyola Catholic Secondary School
Secondary: CatholicHoly Trinity Catholic Secondary School
Secondary: CatholicIroquois Ridge High School
Secondary: PublicWhite Oaks High School
Secondary: Public-
South Common Park
Glen Erin Dr (btwn Burnhamthorpe Rd W & The Collegeway), Mississauga ON 3.85km -
Holton Heights Park
1315 Holton Heights Dr, Oakville ON 4.26km -
McCarron Park
4.71km
-
CIBC
3125 Dundas St W, Mississauga ON L5L 3R8 2.45km -
RBC Royal Bank
309 Hays Blvd (Trafalgar and Dundas), Oakville ON L6H 6Z3 2.6km -
TD Bank Financial Group
2200 Burnhamthorpe Rd W (at Erin Mills Pkwy), Mississauga ON L5L 5Z5 4.52km
- 5 bath
- 4 bed
- 2500 sqft
469 George Ryan Avenue, Oakville, Ontario • L6H 0S4 • Rural Oakville
- 3 bath
- 4 bed
1182 Creekside(Upper) Drive, Oakville, Ontario • L6H 4Y9 • Iroquois Ridge North
- 4 bath
- 4 bed
- 3500 sqft
2345 Bluestream Drive, Oakville, Ontario • L6H 7J6 • Iroquois Ridge North
- 3 bath
- 4 bed
- 3000 sqft
2355 Eighth Line, Oakville, Ontario • L6H 7L7 • Iroquois Ridge North
- 4 bath
- 4 bed
- 3000 sqft
2179 North Ridge Trail, Oakville, Ontario • L6H 6W7 • Iroquois Ridge North
- 4 bath
- 4 bed
- 3000 sqft
2357 Hertfordshire Way, Oakville, Ontario • L6H 7M9 • Iroquois Ridge North














