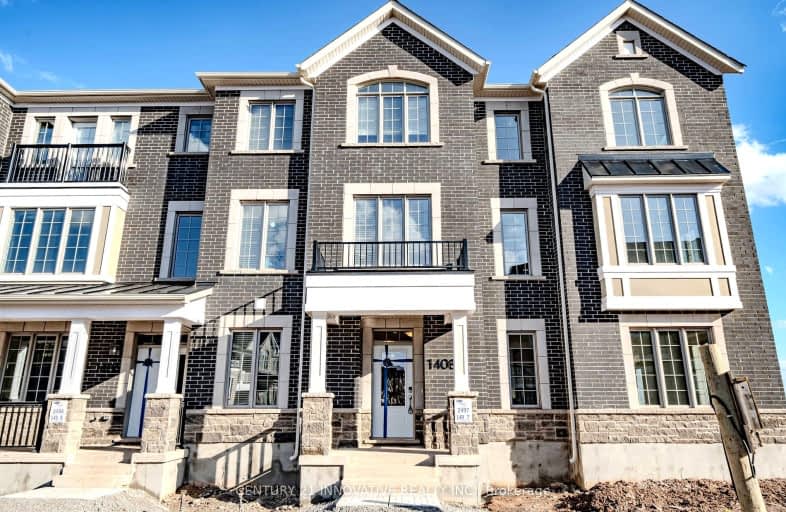Car-Dependent
- Almost all errands require a car.
19
/100
Some Transit
- Most errands require a car.
36
/100
Bikeable
- Some errands can be accomplished on bike.
56
/100

ÉIC Sainte-Trinité
Elementary: Catholic
2.28 km
St Joan of Arc Catholic Elementary School
Elementary: Catholic
2.84 km
Oodenawi Public School
Elementary: Public
2.40 km
St. John Paul II Catholic Elementary School
Elementary: Catholic
1.61 km
Emily Carr Public School
Elementary: Public
1.54 km
Forest Trail Public School (Elementary)
Elementary: Public
0.97 km
ÉSC Sainte-Trinité
Secondary: Catholic
2.28 km
Gary Allan High School - STEP
Secondary: Public
4.88 km
Abbey Park High School
Secondary: Public
3.07 km
Garth Webb Secondary School
Secondary: Public
2.50 km
St Ignatius of Loyola Secondary School
Secondary: Catholic
2.65 km
Holy Trinity Catholic Secondary School
Secondary: Catholic
3.50 km
-
Lion's Valley Park
Oakville ON 0.7km -
Heritage Way Park
Oakville ON 3.28km -
Old Abbey Lane Park
4.38km
-
RBC Royal Bank
2501 3rd Line (Dundas St W), Oakville ON L6M 5A9 0.66km -
TD Bank Financial Group
2993 Westoak Trails Blvd (at Bronte Rd.), Oakville ON L6M 5E4 3.15km -
BMO Bank of Montreal
240 N Service Rd W (Dundas trafalgar), Oakville ON L6M 2Y5 4.86km
$
$3,700
- 4 bath
- 4 bed
- 2000 sqft
1372 William Halton Parkway, Oakville, Ontario • L6M 5P2 • Rural Oakville









