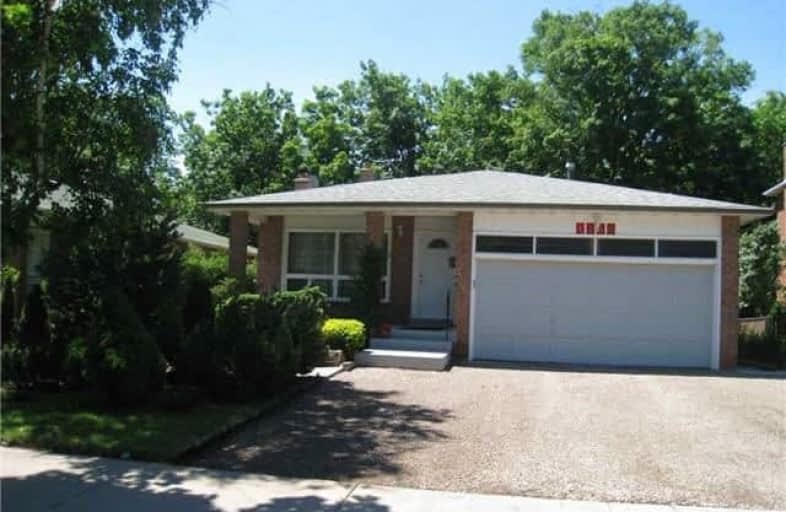
St Michaels Separate School
Elementary: Catholic
2.58 km
Holy Family School
Elementary: Catholic
0.45 km
Sheridan Public School
Elementary: Public
0.47 km
Falgarwood Public School
Elementary: Public
0.77 km
St Marguerite d'Youville Elementary School
Elementary: Catholic
1.09 km
Joshua Creek Public School
Elementary: Public
1.75 km
École secondaire Gaétan Gervais
Secondary: Public
2.83 km
Gary Allan High School - Oakville
Secondary: Public
2.80 km
Gary Allan High School - STEP
Secondary: Public
2.80 km
Oakville Trafalgar High School
Secondary: Public
3.00 km
Iroquois Ridge High School
Secondary: Public
0.99 km
White Oaks High School
Secondary: Public
2.71 km




