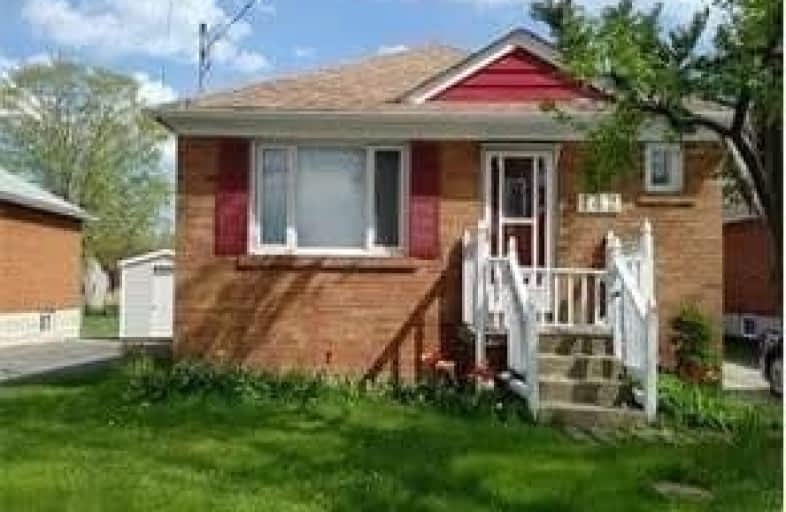Sold on Jul 31, 2020
Note: Property is not currently for sale or for rent.

-
Type: Detached
-
Style: Bungalow
-
Lot Size: 42 x 125 Feet
-
Age: 51-99 years
-
Taxes: $3,345 per year
-
Days on Site: 14 Days
-
Added: Jul 17, 2020 (2 weeks on market)
-
Updated:
-
Last Checked: 2 hours ago
-
MLS®#: W4836967
-
Listed By: Royal lepage real estate serivces ltd.
Location! Location! Location! Gorgeous Well Maintained Brick Bungalow 42X125 Lot W/Total Living Area Including Bsmt 1350 Sqft. 3 Spacious Bedrooms On A Quiet, Childen Friendly Street In The Beautiful Area Off Kerr Village, Bright And Spacious Living Room W/Crown Moulding. Renovated Kitchen W/Granite Countertops, B/S, Bsmt W/ Separate Side Entrance, Recreation Room, An Extra Bedroom. Additional Seperate Shower In The Basement.
Extras
**Interboard Listing: Oakville, Milton & District R. E. Assoc**
Property Details
Facts for 142 Prince Charles Drive, Oakville
Status
Days on Market: 14
Last Status: Sold
Sold Date: Jul 31, 2020
Closed Date: Aug 21, 2020
Expiry Date: Sep 16, 2020
Sold Price: $765,000
Unavailable Date: Jul 31, 2020
Input Date: Jul 20, 2020
Prior LSC: Listing with no contract changes
Property
Status: Sale
Property Type: Detached
Style: Bungalow
Age: 51-99
Area: Oakville
Community: Old Oakville
Availability Date: Flexible
Inside
Bedrooms: 3
Bedrooms Plus: 1
Bathrooms: 2
Kitchens: 1
Rooms: 7
Den/Family Room: Yes
Air Conditioning: Central Air
Fireplace: Yes
Washrooms: 2
Building
Basement: Part Fin
Basement 2: Sep Entrance
Heat Type: Forced Air
Heat Source: Gas
Exterior: Brick
Water Supply: Municipal
Special Designation: Unknown
Parking
Driveway: Private
Garage Type: None
Covered Parking Spaces: 2
Total Parking Spaces: 2
Fees
Tax Year: 2019
Tax Legal Description: Lt 13, Pl 463 Town Of Oakville
Taxes: $3,345
Land
Cross Street: Kerr & Speers
Municipality District: Oakville
Fronting On: South
Pool: None
Sewer: Sewers
Lot Depth: 125 Feet
Lot Frontage: 42 Feet
Acres: < .50
Rooms
Room details for 142 Prince Charles Drive, Oakville
| Type | Dimensions | Description |
|---|---|---|
| Br Main | 4.06 x 3.33 | Hardwood Floor |
| 2nd Br Main | 2.44 x 3.30 | Hardwood Floor |
| 3rd Br Main | 3.00 x 2.69 | Hardwood Floor |
| Living Main | 3.33 x 4.22 | Hardwood Floor, Crown Moulding, Breakfast Bar |
| Kitchen Main | 3.56 x 1.78 | Ceramic Floor, B/I Dishwasher, Granite Counter |
| Rec Bsmt | 3.25 x 3.81 | |
| Br Bsmt | 2.13 x 3.28 | |
| Bathroom Main | - | 3 Pc Bath |
| Bathroom Bsmt | - | 2 Pc Bath |
| XXXXXXXX | XXX XX, XXXX |
XXXX XXX XXXX |
$XXX,XXX |
| XXX XX, XXXX |
XXXXXX XXX XXXX |
$XXX,XXX | |
| XXXXXXXX | XXX XX, XXXX |
XXXXXXX XXX XXXX |
|
| XXX XX, XXXX |
XXXXXX XXX XXXX |
$XXX,XXX | |
| XXXXXXXX | XXX XX, XXXX |
XXXXXXX XXX XXXX |
|
| XXX XX, XXXX |
XXXXXX XXX XXXX |
$XXX,XXX | |
| XXXXXXXX | XXX XX, XXXX |
XXXXXX XXX XXXX |
$X,XXX |
| XXX XX, XXXX |
XXXXXX XXX XXXX |
$X,XXX |
| XXXXXXXX XXXX | XXX XX, XXXX | $765,000 XXX XXXX |
| XXXXXXXX XXXXXX | XXX XX, XXXX | $779,900 XXX XXXX |
| XXXXXXXX XXXXXXX | XXX XX, XXXX | XXX XXXX |
| XXXXXXXX XXXXXX | XXX XX, XXXX | $779,900 XXX XXXX |
| XXXXXXXX XXXXXXX | XXX XX, XXXX | XXX XXXX |
| XXXXXXXX XXXXXX | XXX XX, XXXX | $824,900 XXX XXXX |
| XXXXXXXX XXXXXX | XXX XX, XXXX | $1,700 XXX XXXX |
| XXXXXXXX XXXXXX | XXX XX, XXXX | $1,700 XXX XXXX |

École élémentaire École élémentaire Gaetan-Gervais
Elementary: PublicOakwood Public School
Elementary: PublicSt James Separate School
Elementary: CatholicÉÉC Sainte-Marie-Oakville
Elementary: CatholicW H Morden Public School
Elementary: PublicPine Grove Public School
Elementary: PublicÉcole secondaire Gaétan Gervais
Secondary: PublicGary Allan High School - Oakville
Secondary: PublicGary Allan High School - STEP
Secondary: PublicThomas A Blakelock High School
Secondary: PublicSt Thomas Aquinas Roman Catholic Secondary School
Secondary: CatholicWhite Oaks High School
Secondary: Public- 1 bath
- 3 bed
55 Stewart Street, Oakville, Ontario • L6K 1X6 • Old Oakville



