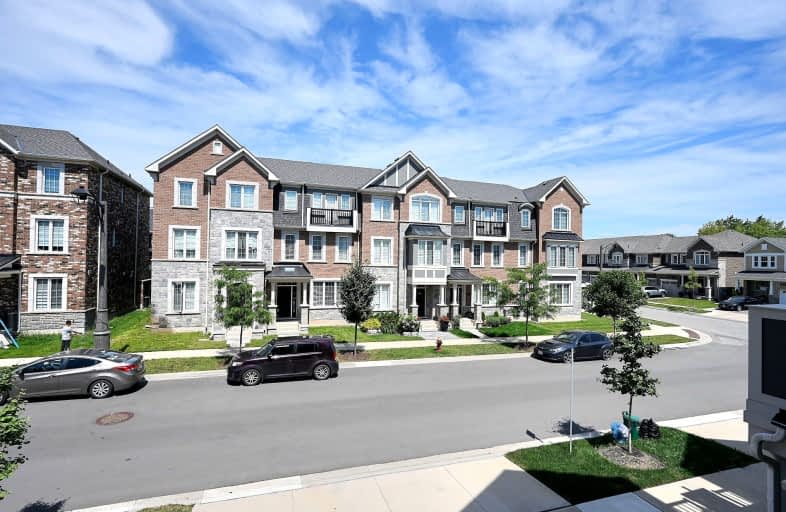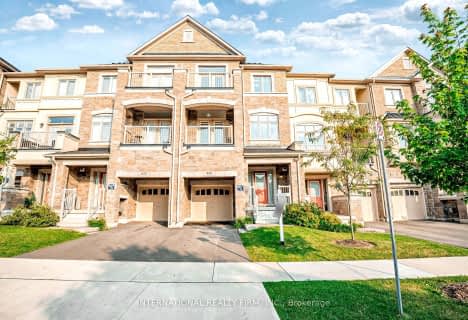Car-Dependent
- Almost all errands require a car.
Some Transit
- Most errands require a car.
Somewhat Bikeable
- Most errands require a car.

St. Gregory the Great (Elementary)
Elementary: CatholicOur Lady of Peace School
Elementary: CatholicRiver Oaks Public School
Elementary: PublicPost's Corners Public School
Elementary: PublicOodenawi Public School
Elementary: PublicSt Andrew Catholic School
Elementary: CatholicGary Allan High School - Oakville
Secondary: PublicGary Allan High School - STEP
Secondary: PublicLoyola Catholic Secondary School
Secondary: CatholicSt Ignatius of Loyola Secondary School
Secondary: CatholicHoly Trinity Catholic Secondary School
Secondary: CatholicIroquois Ridge High School
Secondary: Public-
Thorncrest Park
Mississauga ON 4.8km -
McCarron Park
5.32km -
Thorn Lodge Park
Thorn Lodge Dr (Woodchester Dr), Mississauga ON 6.51km
-
TD Bank Financial Group
2325 Trafalgar Rd (at Rosegate Way), Oakville ON L6H 6N9 2.86km -
CIBC
3125 Dundas St W, Mississauga ON L5L 3R8 5.37km -
TD Bank Financial Group
2955 Eglinton Ave W (Eglington Rd), Mississauga ON L5M 6J3 6.39km
- 3 bath
- 2 bed
- 1100 sqft
3068 Postridge Drive, Oakville, Ontario • L6H 7E3 • Rural Oakville
- 3 bath
- 3 bed
- 1500 sqft
490 Silver Maple Road, Oakville, Ontario • L6H 3P6 • Rural Oakville






