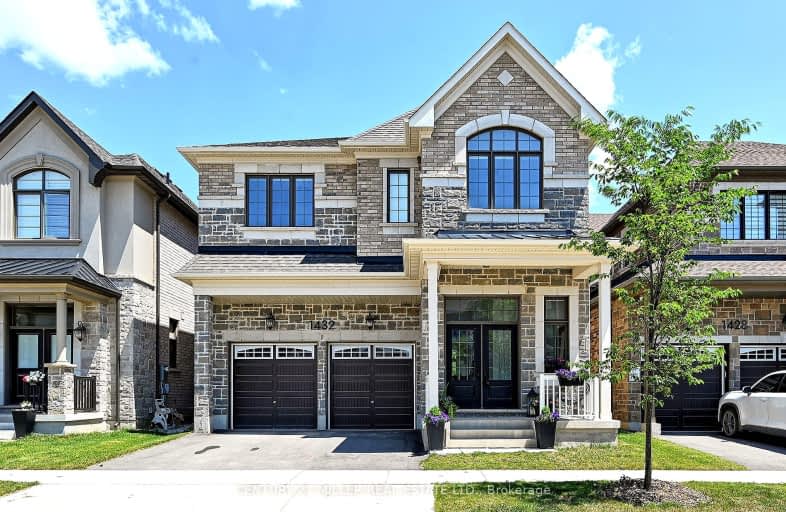Car-Dependent
- Almost all errands require a car.
Some Transit
- Most errands require a car.
Somewhat Bikeable
- Most errands require a car.

Sheridan Public School
Elementary: PublicChrist The King Catholic School
Elementary: CatholicAll Saints Catholic School
Elementary: CatholicGarthwood Park Public School
Elementary: PublicSt Marguerite d'Youville Elementary School
Elementary: CatholicJoshua Creek Public School
Elementary: PublicGary Allan High School - Oakville
Secondary: PublicGary Allan High School - STEP
Secondary: PublicLoyola Catholic Secondary School
Secondary: CatholicHoly Trinity Catholic Secondary School
Secondary: CatholicIroquois Ridge High School
Secondary: PublicWhite Oaks High School
Secondary: Public- 4 bath
- 4 bed
- 2500 sqft
3156 Ernest Applebe Boulevard, Oakville, Ontario • L6H 7C3 • Rural Oakville
- 3 bath
- 4 bed
- 2500 sqft
Upper-2116 Eighth Line, Oakville, Ontario • L6H 3Z1 • Iroquois Ridge North
- 4 bath
- 4 bed
- 2000 sqft
1124 Creekside Drive, Oakville, Ontario • L6H 4Z5 • Iroquois Ridge North
- 4 bath
- 5 bed
- 3500 sqft
459 Threshing Mill Boulevard, Oakville, Ontario • L6H 0T3 • Rural Oakville
- 5 bath
- 4 bed
- 3500 sqft
2393 Rideau Drive, Oakville, Ontario • L6H 7J8 • Iroquois Ridge North
- 4 bath
- 4 bed
- 3000 sqft
489 Threshing Mill Boulevard, Oakville, Ontario • L6H 0T2 • Rural Oakville














