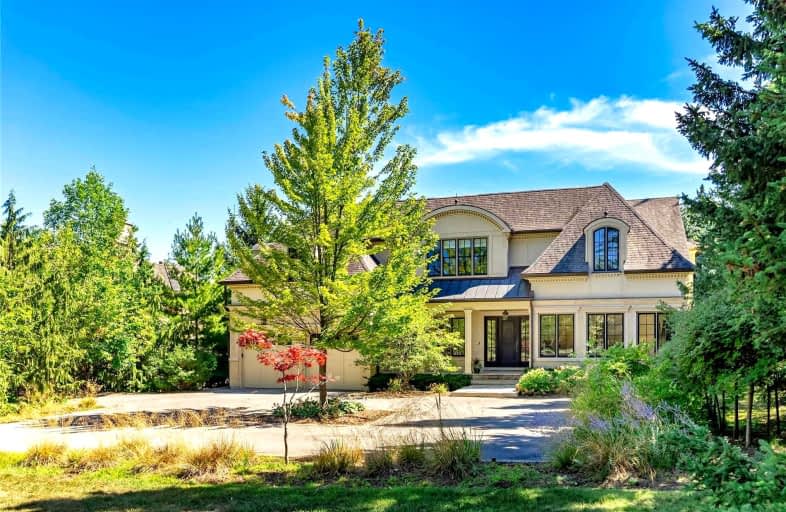Sold on Sep 14, 2022
Note: Property is not currently for sale or for rent.

-
Type: Detached
-
Style: 2-Storey
-
Size: 5000 sqft
-
Lot Size: 100 x 330 Feet
-
Age: 16-30 years
-
Taxes: $29,654 per year
-
Days on Site: 7 Days
-
Added: Sep 07, 2022 (1 week on market)
-
Updated:
-
Last Checked: 3 months ago
-
MLS®#: W5755146
-
Listed By: Century 21 miller real estate ltd., brokerage
Secure Your Asset In Land! Over 8,000 Sqft Of Deluxe Living Space Surrounded By 3/4 Acre Lavish Landscapes On One Of Oakville's Finest Addresses. Tastefully Upgraded In 2016, This Open Concept Home Features High Quality Finishes & Detailing Including Cherry Hardwood And Limestone Flooring. The Custom Kitchen Opens To The Family Room Fitted With High-End Appliances. Walkouts To The Garden And Pool From Various Rooms. Bsmt Incl. Gym, Playroom And Rec Room W/O To Yard.
Extras
All B/I Appliances, Irrigation, Central Vac& Attachments, Gd Openers And Remotes, Security System, All Window Coverings, All Elfs, All Mirrors In The Bathrooms, All Pool Accessories & Equipment.
Property Details
Facts for 1438 Lakeshore Road East, Oakville
Status
Days on Market: 7
Last Status: Sold
Sold Date: Sep 14, 2022
Closed Date: Dec 15, 2022
Expiry Date: Mar 06, 2023
Sold Price: $5,965,000
Unavailable Date: Sep 14, 2022
Input Date: Sep 07, 2022
Prior LSC: Sold
Property
Status: Sale
Property Type: Detached
Style: 2-Storey
Size (sq ft): 5000
Age: 16-30
Area: Oakville
Community: Eastlake
Availability Date: Immediate
Inside
Bedrooms: 6
Bathrooms: 7
Kitchens: 1
Rooms: 16
Den/Family Room: Yes
Air Conditioning: Central Air
Fireplace: Yes
Laundry Level: Main
Central Vacuum: Y
Washrooms: 7
Building
Basement: Fin W/O
Basement 2: Full
Heat Type: Forced Air
Heat Source: Gas
Exterior: Stone
Exterior: Stucco/Plaster
Elevator: N
UFFI: No
Water Supply: Municipal
Special Designation: Unknown
Other Structures: Garden Shed
Parking
Driveway: Pvt Double
Garage Spaces: 2
Garage Type: Attached
Covered Parking Spaces: 8
Total Parking Spaces: 10
Fees
Tax Year: 2021
Tax Legal Description: Lt 5, Pl 20M763, Except Pt 1, 20R13831; Oakville.
Taxes: $29,654
Highlights
Feature: Arts Centre
Feature: Fenced Yard
Feature: Lake/Pond
Feature: Level
Feature: Library
Feature: Park
Land
Cross Street: Lakeshore Rd E & Cox
Municipality District: Oakville
Fronting On: South
Pool: Inground
Sewer: Sewers
Lot Depth: 330 Feet
Lot Frontage: 100 Feet
Acres: .50-1.99
Zoning: Rl 1-0
Rooms
Room details for 1438 Lakeshore Road East, Oakville
| Type | Dimensions | Description |
|---|---|---|
| Living Main | 5.38 x 6.76 | Fireplace, Crown Moulding, Hardwood Floor |
| Dining Main | 4.11 x 4.95 | Wainscoting, Crown Moulding, Hardwood Floor |
| Kitchen Main | 5.87 x 8.66 | B/I Appliances, W/O To Terrace, Eat-In Kitchen |
| Great Rm Main | 5.82 x 7.09 | Fireplace, W/O To Terrace, B/I Bookcase |
| Prim Bdrm Main | 4.37 x 5.38 | 5 Pc Ensuite, Skylight, W/O To Terrace |
| Prim Bdrm 2nd | 4.88 x 5.18 | 3 Pc Ensuite, His/Hers Closets, Overlook Water |
| 2nd Br 2nd | 4.22 x 4.57 | 3 Pc Ensuite, W/I Closet, Skylight |
| 3rd Br 2nd | 3.20 x 4.88 | 3 Pc Ensuite, W/I Closet, Hardwood Floor |
| 4th Br 2nd | 2.18 x 5.54 | Semi Ensuite, W/I Closet, Broadloom |
| 5th Br 2nd | 3.56 x 4.88 | Semi Ensuite, W/I Closet, Hardwood Floor |
| Exercise Lower | 5.31 x 9.42 | B/I Shelves, Pot Lights, Cushion Floor |
| Rec Lower | 5.74 x 12.60 | Fireplace, W/O To Pool, Wet Bar |
| XXXXXXXX | XXX XX, XXXX |
XXXX XXX XXXX |
$X,XXX,XXX |
| XXX XX, XXXX |
XXXXXX XXX XXXX |
$X,XXX,XXX | |
| XXXXXXXX | XXX XX, XXXX |
XXXX XXX XXXX |
$X,XXX,XXX |
| XXX XX, XXXX |
XXXXXX XXX XXXX |
$X,XXX,XXX | |
| XXXXXXXX | XXX XX, XXXX |
XXXX XXX XXXX |
$X,XXX,XXX |
| XXX XX, XXXX |
XXXXXX XXX XXXX |
$X,XXX,XXX |
| XXXXXXXX XXXX | XXX XX, XXXX | $5,965,000 XXX XXXX |
| XXXXXXXX XXXXXX | XXX XX, XXXX | $6,215,000 XXX XXXX |
| XXXXXXXX XXXX | XXX XX, XXXX | $6,215,000 XXX XXXX |
| XXXXXXXX XXXXXX | XXX XX, XXXX | $6,499,000 XXX XXXX |
| XXXXXXXX XXXX | XXX XX, XXXX | $3,825,000 XXX XXXX |
| XXXXXXXX XXXXXX | XXX XX, XXXX | $3,995,000 XXX XXXX |

New Central Public School
Elementary: PublicSt Luke Elementary School
Elementary: CatholicSt Vincent's Catholic School
Elementary: CatholicE J James Public School
Elementary: PublicMaple Grove Public School
Elementary: PublicJames W. Hill Public School
Elementary: PublicÉcole secondaire Gaétan Gervais
Secondary: PublicClarkson Secondary School
Secondary: PublicIona Secondary School
Secondary: CatholicOakville Trafalgar High School
Secondary: PublicSt Thomas Aquinas Roman Catholic Secondary School
Secondary: CatholicWhite Oaks High School
Secondary: Public

