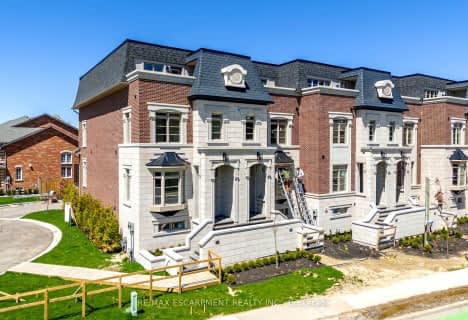
Video Tour

Oakwood Public School
Elementary: Public
1.24 km
St James Separate School
Elementary: Catholic
1.72 km
New Central Public School
Elementary: Public
1.20 km
St Vincent's Catholic School
Elementary: Catholic
2.65 km
ÉÉC Sainte-Marie-Oakville
Elementary: Catholic
1.44 km
W H Morden Public School
Elementary: Public
1.75 km
École secondaire Gaétan Gervais
Secondary: Public
2.74 km
Gary Allan High School - Oakville
Secondary: Public
3.43 km
Thomas A Blakelock High School
Secondary: Public
3.39 km
Oakville Trafalgar High School
Secondary: Public
3.43 km
St Thomas Aquinas Roman Catholic Secondary School
Secondary: Catholic
1.27 km
White Oaks High School
Secondary: Public
3.44 km

