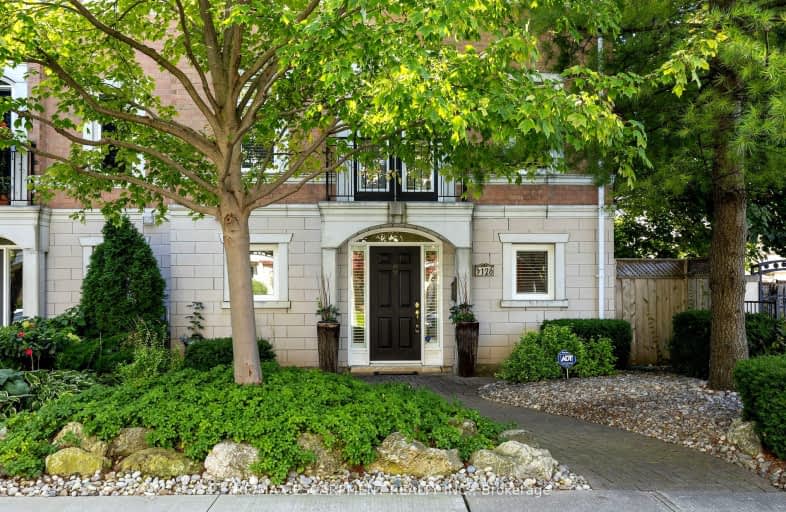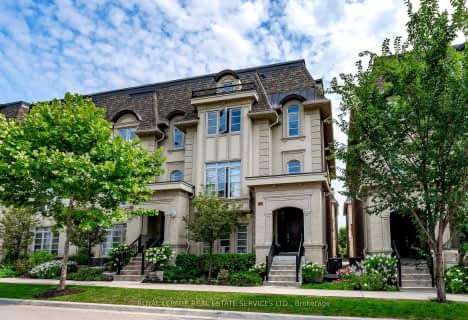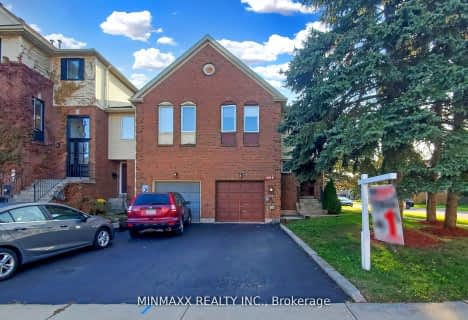Walker's Paradise
- Daily errands do not require a car.
Some Transit
- Most errands require a car.
Bikeable
- Some errands can be accomplished on bike.

Oakwood Public School
Elementary: PublicSt James Separate School
Elementary: CatholicNew Central Public School
Elementary: PublicÉÉC Sainte-Marie-Oakville
Elementary: CatholicW H Morden Public School
Elementary: PublicPine Grove Public School
Elementary: PublicÉcole secondaire Gaétan Gervais
Secondary: PublicGary Allan High School - Oakville
Secondary: PublicGary Allan High School - STEP
Secondary: PublicThomas A Blakelock High School
Secondary: PublicSt Thomas Aquinas Roman Catholic Secondary School
Secondary: CatholicWhite Oaks High School
Secondary: Public-
Trafalgar Park
Oakville ON 0.3km -
Oakville Water Works Park
Where Kerr Street meets the lakefront, Oakville ON 0.54km -
Tannery Park
10 WALKER St, Oakville ON 0.78km
-
CIBC
277 Lakeshore Rd E, Oakville ON L6J 6J3 1.17km -
CIBC
1515 Rebecca St (3rd Line), Oakville ON L6L 5G8 3.94km -
TD Bank Financial Group
2325 Trafalgar Rd (at Rosegate Way), Oakville ON L6H 6N9 5.63km








