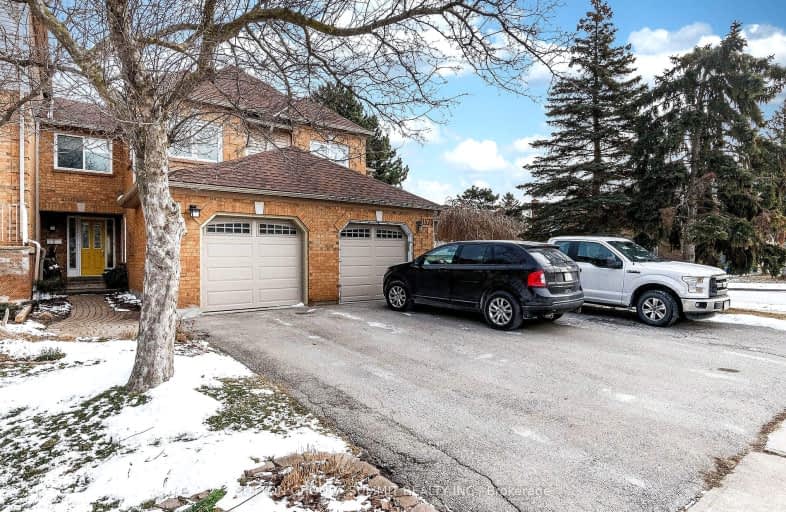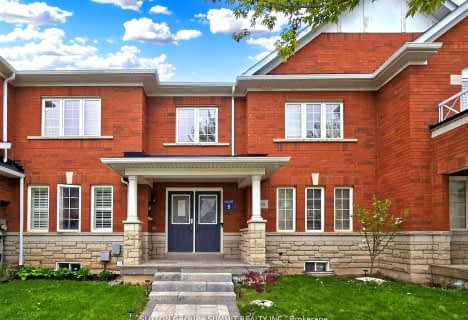Somewhat Walkable
- Some errands can be accomplished on foot.
Some Transit
- Most errands require a car.
Bikeable
- Some errands can be accomplished on bike.

St Johns School
Elementary: CatholicAbbey Lane Public School
Elementary: PublicMontclair Public School
Elementary: PublicSt Matthew's School
Elementary: CatholicMunn's Public School
Elementary: PublicSunningdale Public School
Elementary: PublicÉcole secondaire Gaétan Gervais
Secondary: PublicGary Allan High School - Oakville
Secondary: PublicGary Allan High School - STEP
Secondary: PublicSt Ignatius of Loyola Secondary School
Secondary: CatholicHoly Trinity Catholic Secondary School
Secondary: CatholicWhite Oaks High School
Secondary: Public-
Nottinghill Park
Oakville ON 1.24km -
Litchfield Park
White Oaks Blvd (at Litchfield Rd), Oakville ON 2.93km -
Orchard Community Park
2223 Sutton Dr (at Blue Spruce Avenue), Burlington ON L7L 0B9 7.54km
-
TD Bank Financial Group
231 N Service Rd W (Dorval), Oakville ON L6M 3R2 0.43km -
CIBC
600 Speers Rd (Fourth Line), Oakville ON L6K 2G3 1.71km -
TD Bank Financial Group
321 Iroquois Shore Rd, Oakville ON L6H 1M3 2.54km
- 4 bath
- 3 bed
- 1500 sqft
3027 Rivertrail Common, Oakville, Ontario • L6M 0Z1 • 1008 - GO Glenorchy
- 5 bath
- 3 bed
- 1500 sqft
504 Sixteen Mile Drive, Oakville, Ontario • L6M 0R2 • 1008 - GO Glenorchy
- 3 bath
- 3 bed
- 1100 sqft
295 Jemima Drive, Oakville, Ontario • L6M 0V4 • 1008 - GO Glenorchy
- 4 bath
- 4 bed
- 1500 sqft
244 Ellen Davidson Drive, Oakville, Ontario • L6M 0V2 • 1008 - GO Glenorchy
- 4 bath
- 4 bed
- 1500 sqft
252 Ellen Davidson Drive, Oakville, Ontario • L6M 0V2 • Rural Oakville
- 3 bath
- 3 bed
1132 Westview Terrace, Oakville, Ontario • L6M 3M1 • 1022 - WT West Oak Trails
- 4 bath
- 3 bed
- 2000 sqft
08-3045 Gladeside Avenue, Oakville, Ontario • L6M 0R3 • Rural Oakville
- 3 bath
- 3 bed
- 1100 sqft
2152 Pelee Boulevard, Oakville, Ontario • L6H 4C8 • 1015 - RO River Oaks














