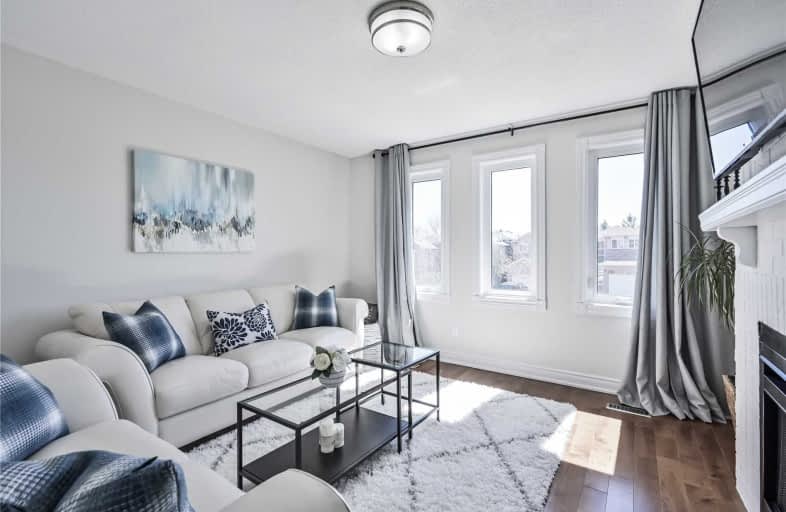Sold on May 20, 2019
Note: Property is not currently for sale or for rent.

-
Type: Detached
-
Style: 2-Storey
-
Lot Size: 25.43 x 106.31 Feet
-
Age: No Data
-
Taxes: $3,623 per year
-
Days on Site: 7 Days
-
Added: Sep 07, 2019 (1 week on market)
-
Updated:
-
Last Checked: 3 hours ago
-
MLS®#: W4448946
-
Listed By: Cloud realty, brokerage
Welcome Home To 1440 Eddie Shain Dr.! This Fully Updated Home Is In Oakville's Most Sought After School District With Nothing To Do But Move In. This 3 Bed & 3 Bath Is The Largest Layout Of It's Kind In The Area! With An Updated Kitchen With Stone Countertops,Baths,Hardwood Throughout,Baseboard,2 Fireplaces & A Master Bedroom With A Walk-In Closet & It's Own Ensuite Bath This Home Is Sure To Check Off All The Boxes On Even The Fussiest Of Buyers Wish List.
Extras
Close Proximity To Highway,Oakville's #1 & #2 Rated Schools,Parks,Trails,Shopping & More. Brand New Furnace,Fence,Deck,Grass Newer Windows,Doors,Roof,Concrete Driveway. Ss Fridge,Ss Stove,Ss Dishwasher,Washer,Dryer.
Property Details
Facts for 1440 Eddie Shain Drive, Oakville
Status
Days on Market: 7
Last Status: Sold
Sold Date: May 20, 2019
Closed Date: Jul 24, 2019
Expiry Date: Aug 08, 2019
Sold Price: $831,000
Unavailable Date: May 20, 2019
Input Date: May 13, 2019
Prior LSC: Listing with no contract changes
Property
Status: Sale
Property Type: Detached
Style: 2-Storey
Area: Oakville
Community: Clearview
Availability Date: Flex
Inside
Bedrooms: 3
Bathrooms: 3
Kitchens: 1
Rooms: 8
Den/Family Room: Yes
Air Conditioning: Central Air
Fireplace: Yes
Washrooms: 3
Building
Basement: Finished
Basement 2: Full
Heat Type: Forced Air
Heat Source: Gas
Exterior: Brick
Water Supply: Municipal
Special Designation: Unknown
Parking
Driveway: Front Yard
Garage Spaces: 2
Garage Type: Attached
Covered Parking Spaces: 4
Total Parking Spaces: 5.5
Fees
Tax Year: 2019
Tax Legal Description: Plan 20M431, Part 4, 20R8478
Taxes: $3,623
Highlights
Feature: Fenced Yard
Feature: Park
Feature: Place Of Worship
Feature: Public Transit
Feature: School
Land
Cross Street: Ford/Kingsway
Municipality District: Oakville
Fronting On: South
Pool: None
Sewer: Sewers
Lot Depth: 106.31 Feet
Lot Frontage: 25.43 Feet
Acres: < .50
Rooms
Room details for 1440 Eddie Shain Drive, Oakville
| Type | Dimensions | Description |
|---|---|---|
| Living Ground | 2.65 x 4.65 | Hardwood Floor, Fireplace, Open Concept |
| Dining Ground | 2.65 x 4.00 | Hardwood Floor, Open Concept, O/Looks Backyard |
| Kitchen Ground | 2.36 x 4.50 | Hardwood Floor, Stainless Steel Appl, Quartz Counter |
| Family 2nd | 3.95 x 4.20 | Hardwood Floor, Fireplace |
| Master 2nd | 3.55 x 4.25 | Hardwood Floor, 4 Pc Ensuite, W/I Closet |
| 2nd Br 2nd | 2.50 x 3.55 | Hardwood Floor, Closet Organizers |
| 3rd Br 2nd | 2.60 x 3.00 | Hardwood Floor, Closet Organizers |
| Rec Bsmt | 3.20 x 6.90 | Laminate |
| Den Bsmt | 2.50 x 3.00 | Laminate, Open Concept |
| XXXXXXXX | XXX XX, XXXX |
XXXX XXX XXXX |
$XXX,XXX |
| XXX XX, XXXX |
XXXXXX XXX XXXX |
$XXX,XXX |
| XXXXXXXX XXXX | XXX XX, XXXX | $831,000 XXX XXXX |
| XXXXXXXX XXXXXX | XXX XX, XXXX | $750,000 XXX XXXX |

Hillside Public School Public School
Elementary: PublicSt Helen Separate School
Elementary: CatholicSt Luke Elementary School
Elementary: CatholicThorn Lodge Public School
Elementary: PublicHomelands Senior Public School
Elementary: PublicJames W. Hill Public School
Elementary: PublicÉcole secondaire Gaétan Gervais
Secondary: PublicErindale Secondary School
Secondary: PublicClarkson Secondary School
Secondary: PublicIona Secondary School
Secondary: CatholicOakville Trafalgar High School
Secondary: PublicIroquois Ridge High School
Secondary: Public- — bath
- — bed
- — sqft
2611 Lundene Road East, Mississauga, Ontario • L5J 3Y8 • Clarkson



