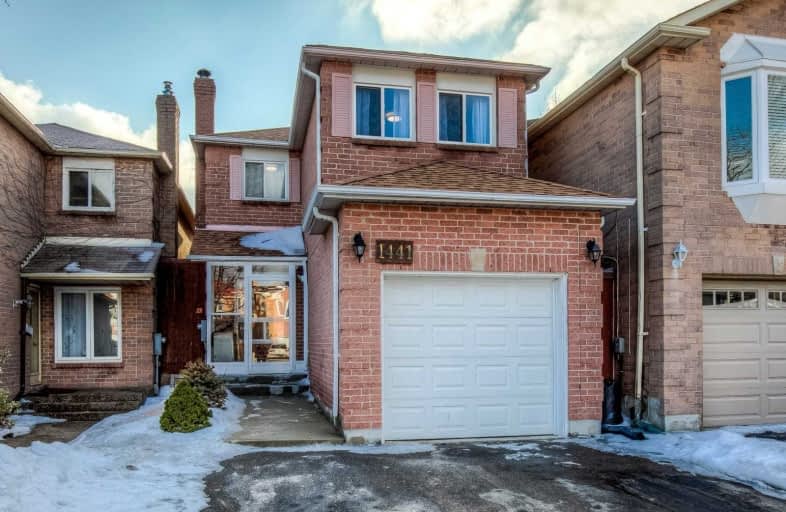Sold on Mar 08, 2019
Note: Property is not currently for sale or for rent.

-
Type: Link
-
Style: 2-Storey
-
Lot Size: 22.51 x 106.63 Feet
-
Age: No Data
-
Taxes: $3,324 per year
-
Days on Site: 9 Days
-
Added: Feb 27, 2019 (1 week on market)
-
Updated:
-
Last Checked: 17 minutes ago
-
MLS®#: W4368737
-
Listed By: Real one realty inc., brokerage
Stellar 3 Bedroom In Desirable Clearview Oakville! Top Ranking School District! Fully Renovated From Top To Bottom! Entire House Is Carpet Free W/ Hardwood Floors On Top 2 Floors & Wide Laminate In Basement! Large Great Rm Ft Potlights & Fireplace! Stunning Kitchen Boasts Classic White Cabinetry, Stainless Steel Appliances, Quartz Counter-Tops & Ceramic Backsplash! Master Bedroom Br Offers 4Pc Ensuite & Crown Moudling! Large Rec Rm & 4th Bedroom In Basement!
Extras
Upgrades: Shingles(2018), Basement(2018), Furnace(2017), See Attachment For More Details. Hot Water Tank Is Rental. Included: Stainless Steel Kitchen Appliances, Washer/Dryer, All Light Fixtures! Excluded: Curtains.
Property Details
Facts for 1441 Eddie Shain Drive, Oakville
Status
Days on Market: 9
Last Status: Sold
Sold Date: Mar 08, 2019
Closed Date: May 31, 2019
Expiry Date: Aug 26, 2019
Sold Price: $778,500
Unavailable Date: Mar 08, 2019
Input Date: Feb 27, 2019
Property
Status: Sale
Property Type: Link
Style: 2-Storey
Area: Oakville
Community: Clearview
Availability Date: Tba
Inside
Bedrooms: 3
Bedrooms Plus: 1
Bathrooms: 3
Kitchens: 1
Rooms: 6
Den/Family Room: No
Air Conditioning: Central Air
Fireplace: Yes
Washrooms: 3
Utilities
Electricity: Yes
Gas: Yes
Cable: Yes
Telephone: Yes
Building
Basement: Finished
Heat Type: Forced Air
Heat Source: Gas
Exterior: Brick
Water Supply: Municipal
Special Designation: Unknown
Parking
Driveway: Private
Garage Spaces: 1
Garage Type: Attached
Covered Parking Spaces: 3
Fees
Tax Year: 2018
Tax Legal Description: Plan 20M431 Pt Blk 158Pt2
Taxes: $3,324
Land
Cross Street: Kingsway/Ford Dr.
Municipality District: Oakville
Fronting On: West
Pool: None
Sewer: Sewers
Lot Depth: 106.63 Feet
Lot Frontage: 22.51 Feet
Additional Media
- Virtual Tour: https://tours.aisonphoto.com/idx/593347
Rooms
Room details for 1441 Eddie Shain Drive, Oakville
| Type | Dimensions | Description |
|---|---|---|
| Great Rm Main | 6.05 x 4.11 | Hardwood Floor, Fireplace, Pot Lights |
| Dining Main | 2.97 x 5.21 | Ceramic Floor, W/O To Deck, Combined W/Kitchen |
| Kitchen Main | 2.97 x 5.21 | Ceramic Floor, Stainless Steel Ap, Ceramic Back Splas |
| Master 2nd | 2.97 x 5.21 | Hardwood Floor, 4 Pc Ensuite, Crown Moulding |
| 2nd Br 2nd | 4.57 x 3.00 | Hardwood Floor, Closet, Crown Moulding |
| 3rd Br 2nd | 3.12 x 2.54 | Hardwood Floor, Closet, Crown Moulding |
| Rec Bsmt | 5.64 x 4.04 | Laminate |
| Br Bsmt | 3.51 x 2.97 | Laminate |
| XXXXXXXX | XXX XX, XXXX |
XXXX XXX XXXX |
$XXX,XXX |
| XXX XX, XXXX |
XXXXXX XXX XXXX |
$XXX,XXX |
| XXXXXXXX XXXX | XXX XX, XXXX | $778,500 XXX XXXX |
| XXXXXXXX XXXXXX | XXX XX, XXXX | $749,000 XXX XXXX |

Hillside Public School Public School
Elementary: PublicSt Helen Separate School
Elementary: CatholicSt Luke Elementary School
Elementary: CatholicThorn Lodge Public School
Elementary: PublicHomelands Senior Public School
Elementary: PublicJames W. Hill Public School
Elementary: PublicÉcole secondaire Gaétan Gervais
Secondary: PublicErindale Secondary School
Secondary: PublicClarkson Secondary School
Secondary: PublicIona Secondary School
Secondary: CatholicOakville Trafalgar High School
Secondary: PublicIroquois Ridge High School
Secondary: Public- — bath
- — bed
- — sqft
2611 Lundene Road East, Mississauga, Ontario • L5J 3Y8 • Clarkson



