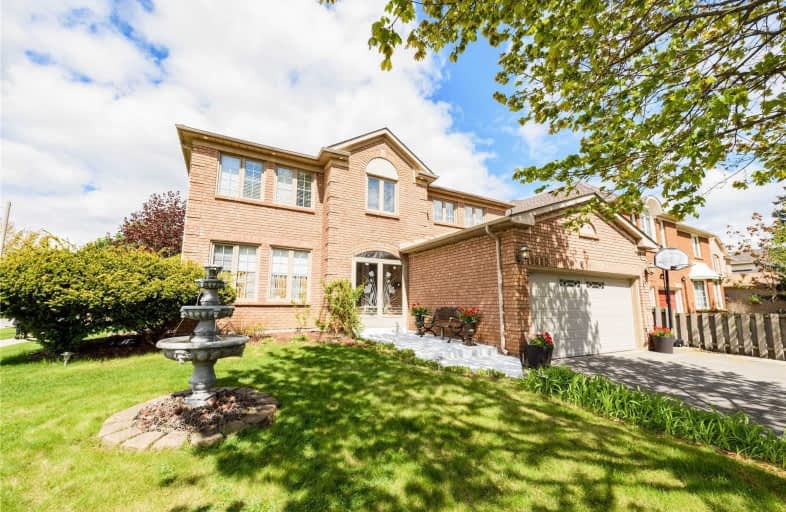Sold on May 13, 2021
Note: Property is not currently for sale or for rent.

-
Type: Detached
-
Style: 2-Storey
-
Lot Size: 56.64 x 118.11 Feet
-
Age: 16-30 years
-
Taxes: $7,164 per year
-
Days on Site: 17 Days
-
Added: Apr 26, 2021 (2 weeks on market)
-
Updated:
-
Last Checked: 1 hour ago
-
MLS®#: W5209221
-
Listed By: Save max platinum realty, brokerage
Outstanding Fully Loaded Mattamy Yorkshire Model 3850 Sqft Corner Home! Premium Court Lctn In Glen Abbey W/ Wood Panelled Den,French Doors,Crown Moulding,Ohara Duble Oak Staircase & Tons Pot Lights.Freshly Painted Entire House,New Kitchen With Quartz Countertops,New S/S Appliances. All Wsahrooms Upgraded. Over 5700 Sqft Living Space Incl Bsmt. Fin Bsmt W/ Kitchen, 2 Full Washrooms, Hot Tub, Sauna, Sep Entrance From Laundry Rm. Show With Confidence.
Extras
All Lights Fixtures, All Chandeliers, Window Covrings, 2 Fridge, 2 Stove, Dishwasher, Washer/Dryer, Finished Bsmt, Hot Tub, Sauna, Water Softener, Furnace(2018), Central Vac, Air Conditioner & Lawn Irrigation System. C/T All Amenities Parks
Property Details
Facts for 1443 Cobbler Lane, Oakville
Status
Days on Market: 17
Last Status: Sold
Sold Date: May 13, 2021
Closed Date: Jun 30, 2021
Expiry Date: Jul 10, 2021
Sold Price: $1,732,500
Unavailable Date: May 13, 2021
Input Date: Apr 26, 2021
Prior LSC: Sold
Property
Status: Sale
Property Type: Detached
Style: 2-Storey
Age: 16-30
Area: Oakville
Community: Glen Abbey
Availability Date: Tba
Inside
Bedrooms: 5
Bedrooms Plus: 1
Bathrooms: 6
Kitchens: 1
Kitchens Plus: 1
Rooms: 10
Den/Family Room: Yes
Air Conditioning: Central Air
Fireplace: Yes
Laundry Level: Main
Central Vacuum: Y
Washrooms: 6
Utilities
Electricity: Yes
Gas: Yes
Cable: Yes
Telephone: Yes
Building
Basement: Finished
Basement 2: Full
Heat Type: Forced Air
Heat Source: Gas
Exterior: Brick
Elevator: N
UFFI: No
Water Supply: Municipal
Special Designation: Unknown
Other Structures: Garden Shed
Parking
Driveway: Private
Garage Spaces: 2
Garage Type: Attached
Covered Parking Spaces: 3
Total Parking Spaces: 5
Fees
Tax Year: 2020
Tax Legal Description: Pcl 1-1, Sec 20 M513; Lt 1, Pl 20M513, S/T H455690
Taxes: $7,164
Highlights
Feature: Golf
Feature: Hospital
Feature: Library
Feature: Park
Feature: Public Transit
Feature: School
Land
Cross Street: Heritage Way/ Cobble
Municipality District: Oakville
Fronting On: West
Pool: None
Sewer: Sewers
Lot Depth: 118.11 Feet
Lot Frontage: 56.64 Feet
Zoning: Residential
Additional Media
- Virtual Tour: http://mississaugavirtualtour.ca/May2021/NareshKauraMay11GBranded
Rooms
Room details for 1443 Cobbler Lane, Oakville
| Type | Dimensions | Description |
|---|---|---|
| Living Main | 3.66 x 5.49 | Hardwood Floor |
| Dining Main | 3.66 x 4.18 | Hardwood Floor |
| Kitchen Main | 4.08 x 7.44 | Ceramic Floor |
| Family Main | 4.57 x 5.79 | Laminate, Fireplace, Wainscoting |
| Den Main | 3.55 x 3.60 | Hardwood Floor, Panelled |
| Master 2nd | 4.32 x 7.32 | Hardwood Floor, W/I Closet, 5 Pc Ensuite |
| 2nd Br 2nd | 3.66 x 4.23 | Hardwood Floor |
| 3rd Br 2nd | 3.47 x 3.70 | Hardwood Floor, Closet, 4 Pc Ensuite |
| 4th Br 2nd | 3.66 x 4.57 | Hardwood Floor, Closet, Semi Ensuite |
| 5th Br 2nd | 4.08 x 4.57 | Hardwood Floor, Closet, Semi Ensuite |
| Rec Bsmt | 7.60 x 12.15 | Ceramic Floor |
| Kitchen Bsmt | 3.86 x 9.60 | Ceramic Floor, Combined W/Dining |
| XXXXXXXX | XXX XX, XXXX |
XXXX XXX XXXX |
$X,XXX,XXX |
| XXX XX, XXXX |
XXXXXX XXX XXXX |
$X,XXX,XXX | |
| XXXXXXXX | XXX XX, XXXX |
XXXXXXX XXX XXXX |
|
| XXX XX, XXXX |
XXXXXX XXX XXXX |
$X,XXX,XXX | |
| XXXXXXXX | XXX XX, XXXX |
XXXXXXX XXX XXXX |
|
| XXX XX, XXXX |
XXXXXX XXX XXXX |
$X,XXX,XXX | |
| XXXXXXXX | XXX XX, XXXX |
XXXXXXX XXX XXXX |
|
| XXX XX, XXXX |
XXXXXX XXX XXXX |
$X,XXX,XXX | |
| XXXXXXXX | XXX XX, XXXX |
XXXXXXX XXX XXXX |
|
| XXX XX, XXXX |
XXXXXX XXX XXXX |
$X,XXX,XXX | |
| XXXXXXXX | XXX XX, XXXX |
XXXXXXX XXX XXXX |
|
| XXX XX, XXXX |
XXXXXX XXX XXXX |
$X,XXX,XXX | |
| XXXXXXXX | XXX XX, XXXX |
XXXXXXX XXX XXXX |
|
| XXX XX, XXXX |
XXXXXX XXX XXXX |
$X,XXX,XXX |
| XXXXXXXX XXXX | XXX XX, XXXX | $1,732,500 XXX XXXX |
| XXXXXXXX XXXXXX | XXX XX, XXXX | $1,797,777 XXX XXXX |
| XXXXXXXX XXXXXXX | XXX XX, XXXX | XXX XXXX |
| XXXXXXXX XXXXXX | XXX XX, XXXX | $1,699,000 XXX XXXX |
| XXXXXXXX XXXXXXX | XXX XX, XXXX | XXX XXXX |
| XXXXXXXX XXXXXX | XXX XX, XXXX | $1,699,000 XXX XXXX |
| XXXXXXXX XXXXXXX | XXX XX, XXXX | XXX XXXX |
| XXXXXXXX XXXXXX | XXX XX, XXXX | $1,629,000 XXX XXXX |
| XXXXXXXX XXXXXXX | XXX XX, XXXX | XXX XXXX |
| XXXXXXXX XXXXXX | XXX XX, XXXX | $1,639,000 XXX XXXX |
| XXXXXXXX XXXXXXX | XXX XX, XXXX | XXX XXXX |
| XXXXXXXX XXXXXX | XXX XX, XXXX | $1,690,000 XXX XXXX |
| XXXXXXXX XXXXXXX | XXX XX, XXXX | XXX XXXX |
| XXXXXXXX XXXXXX | XXX XX, XXXX | $1,745,000 XXX XXXX |

St Joan of Arc Catholic Elementary School
Elementary: CatholicSt Bernadette Separate School
Elementary: CatholicPilgrim Wood Public School
Elementary: PublicCaptain R. Wilson Public School
Elementary: PublicHeritage Glen Public School
Elementary: PublicSt. John Paul II Catholic Elementary School
Elementary: CatholicÉSC Sainte-Trinité
Secondary: CatholicAbbey Park High School
Secondary: PublicGarth Webb Secondary School
Secondary: PublicSt Ignatius of Loyola Secondary School
Secondary: CatholicThomas A Blakelock High School
Secondary: PublicHoly Trinity Catholic Secondary School
Secondary: Catholic- 4 bath
- 5 bed
2254 Yates Court, Oakville, Ontario • L6L 5K6 • Bronte West
- 6 bath
- 5 bed
- 2500 sqft
2408 Edward Leaver Trail, Oakville, Ontario • L6M 4G3 • Glen Abbey




