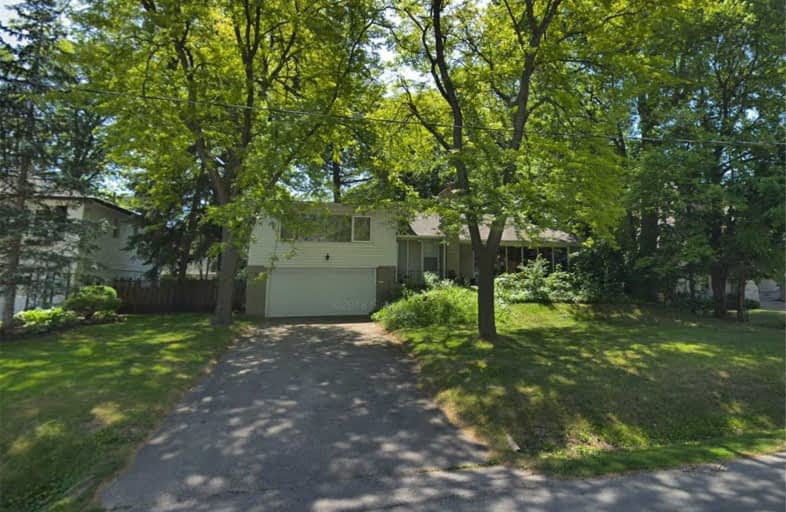Sold on Apr 03, 2019
Note: Property is not currently for sale or for rent.

-
Type: Detached
-
Style: Sidesplit 3
-
Size: 2500 sqft
-
Lot Size: 80.27 x 160.5 Feet
-
Age: 51-99 years
-
Taxes: $7,624 per year
-
Days on Site: 6 Days
-
Added: Mar 28, 2019 (6 days on market)
-
Updated:
-
Last Checked: 1 hour ago
-
MLS®#: W4396653
-
Listed By: Re/max aboutowne realty corp., brokerage
Prime Real Estate!! Exceptional Opportunity To Build The Home Of Your Dreams In The Prestigious Morrison Area Of South East Oakville. This 80.27 X 153.28 Lush Treed Lot On A Street Of Multi-Million Dollar Custom Homes Offers Privacy And That Tranquil Muskoka Feel In Every Season. Located Within The Oakville Trafalgar And Ej James Catchment Area And Close To The Private Schools Of St. Mildred's And Linbrook.
Extras
Walk To The Lake And Blocks From Beautiful Downtown Oakville For Shopping, Restaurants And Theatre. Easy Access To Major Highways And The Go Train. Sidesplit Being Sold "As Is". Zoned Rl2.0.
Property Details
Facts for 1444 Duncan Road, Oakville
Status
Days on Market: 6
Last Status: Sold
Sold Date: Apr 03, 2019
Closed Date: May 31, 2019
Expiry Date: Jun 28, 2019
Sold Price: $1,565,000
Unavailable Date: Apr 03, 2019
Input Date: Mar 28, 2019
Property
Status: Sale
Property Type: Detached
Style: Sidesplit 3
Size (sq ft): 2500
Age: 51-99
Area: Oakville
Community: Eastlake
Availability Date: Flexible
Assessment Amount: $1,059,750
Assessment Year: 2019
Inside
Bedrooms: 6
Bathrooms: 2
Kitchens: 1
Rooms: 3
Den/Family Room: Yes
Air Conditioning: Central Air
Fireplace: Yes
Washrooms: 2
Utilities
Electricity: Yes
Building
Basement: Finished
Basement 2: Full
Heat Type: Forced Air
Heat Source: Gas
Exterior: Alum Siding
Exterior: Brick
Water Supply: Municipal
Special Designation: Unknown
Parking
Driveway: Private
Garage Spaces: 2
Garage Type: Attached
Covered Parking Spaces: 4
Fees
Tax Year: 2018
Tax Legal Description: Lt 1, Pl 596 ; S/T Tw32192 Oakville
Taxes: $7,624
Land
Cross Street: Morrison And Duncan
Municipality District: Oakville
Fronting On: South
Parcel Number: 247940038
Pool: None
Sewer: Sewers
Lot Depth: 160.5 Feet
Lot Frontage: 80.27 Feet
Acres: < .50
Zoning: Rl2.0
Rooms
Room details for 1444 Duncan Road, Oakville
| Type | Dimensions | Description |
|---|---|---|
| Living Main | 4.45 x 8.00 | |
| Dining Main | 3.10 x 3.60 | |
| Kitchen Main | 2.70 x 5.34 | |
| Family Lower | 7.75 x 8.85 | |
| Master 2nd | 3.14 x 5.40 | |
| 2nd Br 2nd | 3.00 x 4.50 | |
| 3rd Br 2nd | 2.42 x 3.12 | |
| 4th Br 2nd | 3.40 x 3.10 | |
| 5th Br 2nd | 2.42 x 3.10 | |
| Other 2nd | 2.74 x 3.10 |
| XXXXXXXX | XXX XX, XXXX |
XXXX XXX XXXX |
$X,XXX,XXX |
| XXX XX, XXXX |
XXXXXX XXX XXXX |
$X,XXX,XXX |
| XXXXXXXX XXXX | XXX XX, XXXX | $1,565,000 XXX XXXX |
| XXXXXXXX XXXXXX | XXX XX, XXXX | $1,675,000 XXX XXXX |

New Central Public School
Elementary: PublicSt Luke Elementary School
Elementary: CatholicSt Vincent's Catholic School
Elementary: CatholicFalgarwood Public School
Elementary: PublicE J James Public School
Elementary: PublicMaple Grove Public School
Elementary: PublicÉcole secondaire Gaétan Gervais
Secondary: PublicClarkson Secondary School
Secondary: PublicOakville Trafalgar High School
Secondary: PublicSt Thomas Aquinas Roman Catholic Secondary School
Secondary: CatholicIroquois Ridge High School
Secondary: PublicWhite Oaks High School
Secondary: Public

