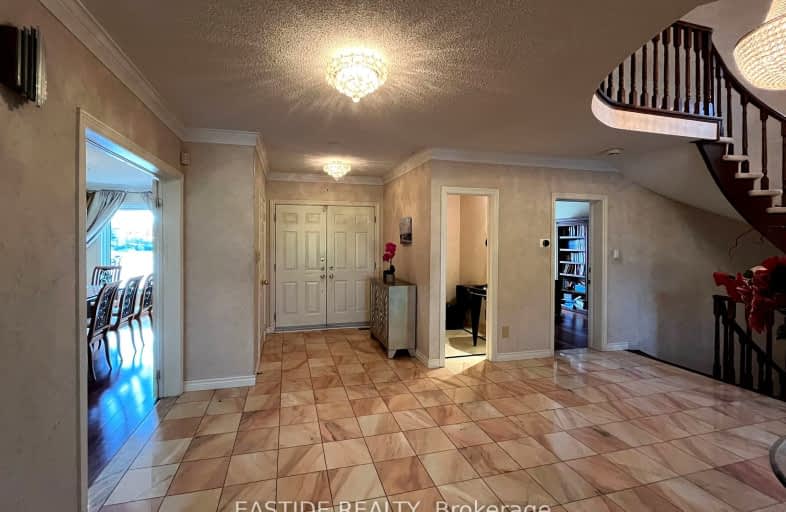Car-Dependent
- Most errands require a car.
37
/100
Some Transit
- Most errands require a car.
36
/100
Bikeable
- Some errands can be accomplished on bike.
66
/100

St Johns School
Elementary: Catholic
1.20 km
Abbey Lane Public School
Elementary: Public
1.21 km
St Matthew's School
Elementary: Catholic
1.30 km
St. Teresa of Calcutta Elementary School
Elementary: Catholic
0.88 km
River Oaks Public School
Elementary: Public
1.66 km
West Oak Public School
Elementary: Public
0.93 km
Gary Allan High School - Oakville
Secondary: Public
2.32 km
Gary Allan High School - STEP
Secondary: Public
2.32 km
Abbey Park High School
Secondary: Public
1.78 km
St Ignatius of Loyola Secondary School
Secondary: Catholic
0.93 km
Holy Trinity Catholic Secondary School
Secondary: Catholic
2.44 km
White Oaks High School
Secondary: Public
2.40 km
-
Wind Rush Park
Oakville ON 1.32km -
Heritage Way Park
Oakville ON 2.5km -
Lion's Valley Park
Oakville ON 2.78km
-
TD Bank Financial Group
498 Dundas St W, Oakville ON L6H 6Y3 2.1km -
CIBC
600 Speers Rd (Fourth Line), Oakville ON L6K 2G3 2.63km -
TD Bank Financial Group
2325 Trafalgar Rd (at Rosegate Way), Oakville ON L6H 6N9 3.79km



