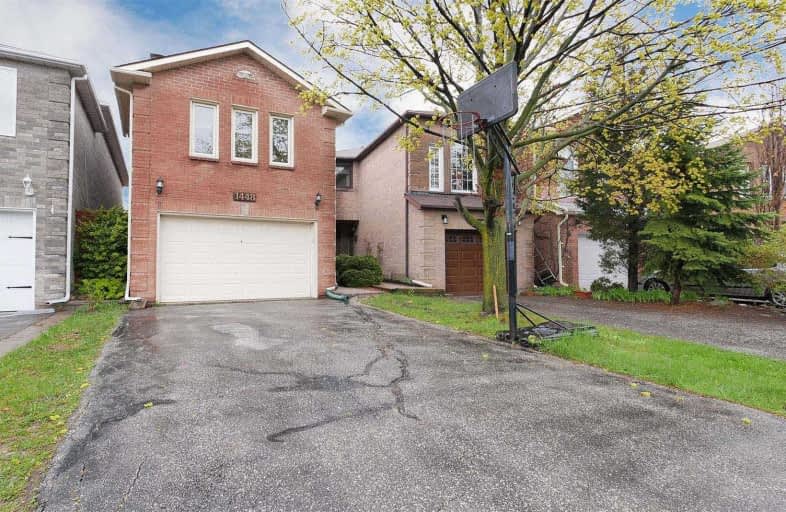
Hillside Public School Public School
Elementary: Public
1.56 km
St Helen Separate School
Elementary: Catholic
1.14 km
St Luke Elementary School
Elementary: Catholic
0.85 km
Thorn Lodge Public School
Elementary: Public
2.08 km
Homelands Senior Public School
Elementary: Public
2.15 km
James W. Hill Public School
Elementary: Public
0.43 km
Erindale Secondary School
Secondary: Public
3.83 km
Clarkson Secondary School
Secondary: Public
1.53 km
Iona Secondary School
Secondary: Catholic
2.29 km
Lorne Park Secondary School
Secondary: Public
4.42 km
Oakville Trafalgar High School
Secondary: Public
3.59 km
Iroquois Ridge High School
Secondary: Public
3.27 km




