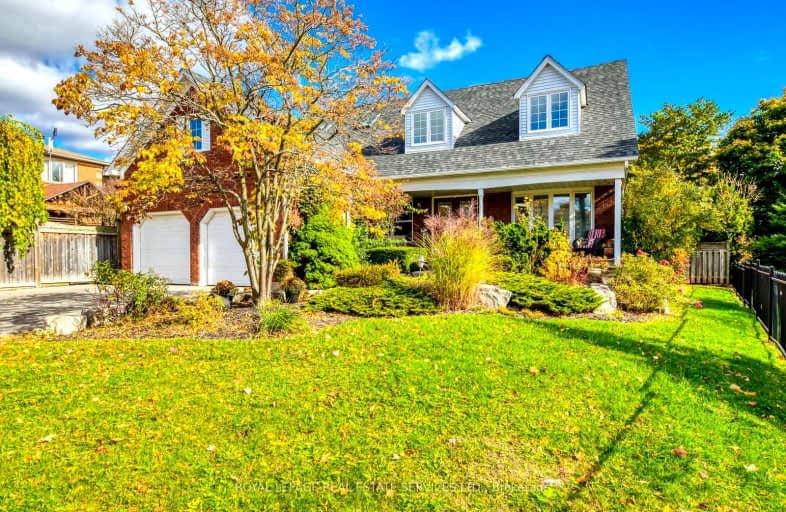Very Walkable
- Most errands can be accomplished on foot.
Some Transit
- Most errands require a car.
Very Bikeable
- Most errands can be accomplished on bike.

St Joan of Arc Catholic Elementary School
Elementary: CatholicSt Bernadette Separate School
Elementary: CatholicPilgrim Wood Public School
Elementary: PublicCaptain R. Wilson Public School
Elementary: PublicHeritage Glen Public School
Elementary: PublicWest Oak Public School
Elementary: PublicÉSC Sainte-Trinité
Secondary: CatholicAbbey Park High School
Secondary: PublicGarth Webb Secondary School
Secondary: PublicSt Ignatius of Loyola Secondary School
Secondary: CatholicThomas A Blakelock High School
Secondary: PublicHoly Trinity Catholic Secondary School
Secondary: Catholic-
House Of Wings
2501 Third Line, Oakville, ON L6M 5A9 2.32km -
Palermo Pub
2512 Old Bronte Road, Oakville, ON L6M 2.69km -
The Stout Monk
478 Dundas Street W, #1, Oakville, ON L6H 6Y3 3.52km
-
McDonald's
1500 Upper Middle Road W, Oakville, ON L6M 3G3 0.54km -
Tim Hortons
1499 Upper Middle Rd, Oakville, ON L6M 3G3 0.57km -
Tim Hortons
1500 Upper Middle Rd West, Oakville, ON L6M 3G3 0.54km
-
The Little Gym
2172 Wycroft Road, Unit 23, Oakville, ON L6L 6R1 2.28km -
Fitness Experts
2435 Greenwich Drive, Unit 8, Oakville, ON L6M 0S4 2.36km -
Tidal CrossFit Bronte
2334 Wyecroft Road, Unit B11, Oakville, ON L6L 6M1 2.56km
-
Pharmasave
1500 Upper Middle Road West, Oakville, ON L6M 3G5 0.56km -
Shoppers Drug Mart
2501 Third Line, Building B, Oakville, ON L6M 5A9 2.18km -
IDA Postmaster Pharmacy
2540 Postmaster Drive, Oakville, ON L6M 0N2 2.28km
-
Symposium Cafe Restaurant
1500 Upper Middle Rd, Oakville, ON L6M 3G3 0.43km -
Big Grill
1500 Upper Middle Road W, Unit 6, Oakville, ON L6M 3G3 0.52km -
McDonald's
1500 Upper Middle Road W, Oakville, ON L6M 3G3 0.54km
-
Queenline Centre
1540 North Service Rd W, Oakville, ON L6M 4A1 1.51km -
Hopedale Mall
1515 Rebecca Street, Oakville, ON L6L 5G8 3.9km -
Riocan Centre Burloak
3543 Wyecroft Road, Oakville, ON L6L 0B6 4.51km
-
Sobeys
1500 Upper Middle Road W, Oakville, ON L6M 3G3 0.58km -
Oleg's No Frills
1395 Abbeywood Drive, Oakville, ON L6M 3B2 1.36km -
FreshCo
2501 Third Line, Oakville, ON L6M 4H8 2.15km
-
LCBO
321 Cornwall Drive, Suite C120, Oakville, ON L6J 7Z5 5.87km -
LCBO
251 Oak Walk Dr, Oakville, ON L6H 6M3 6.05km -
The Beer Store
1011 Upper Middle Road E, Oakville, ON L6H 4L2 6.74km
-
Circle K
1499 Upper Middle Road W, Oakville, ON L6L 4A7 0.53km -
Esso Wash'n'go
1499 Upper Middle Rd W, Oakville, ON L6M 3Y3 0.53km -
U-Haul
1296 S Service Rd W, Oakville, ON L6L 5T7 2.07km
-
Cineplex Cinemas
3531 Wyecroft Road, Oakville, ON L6L 0B7 4.46km -
Film.Ca Cinemas
171 Speers Road, Unit 25, Oakville, ON L6K 3W8 4.51km -
Five Drive-In Theatre
2332 Ninth Line, Oakville, ON L6H 7G9 9km
-
Oakville Public Library
1274 Rebecca Street, Oakville, ON L6L 1Z2 4.03km -
White Oaks Branch - Oakville Public Library
1070 McCraney Street E, Oakville, ON L6H 2R6 4.72km -
Oakville Public Library - Central Branch
120 Navy Street, Oakville, ON L6J 2Z4 5.98km
-
Oakville Trafalgar Memorial Hospital
3001 Hospital Gate, Oakville, ON L6M 0L8 2.57km -
Oakville Hospital
231 Oak Park Boulevard, Oakville, ON L6H 7S8 5.89km -
Abbey Medical Centre
1131 Nottinghill Gate, Suite 201, Oakville, ON L6M 1K5 2.08km
-
Heritage Way Park
Oakville ON 0.28km -
Valley Ridge Park
2.66km -
Lion's Valley Park
Oakville ON 3.25km
-
Scotiabank
1500 Upper Middle Rd W (3rd Line), Oakville ON L6M 3G3 0.53km -
TD Canada Trust ATM
2221 Lakeshore Rd W, Oakville ON L6L 1H1 4.77km -
TD Bank Financial Group
321 Iroquois Shore Rd, Oakville ON L6H 1M3 5.74km
- 4 bath
- 4 bed
- 3000 sqft
3351 Harasym Trail, Oakville, Ontario • L6M 5L8 • 1012 - NW Northwest
- 6 bath
- 5 bed
- 2500 sqft
2408 Edward Leaver Trail, Oakville, Ontario • L6M 4G3 • 1007 - GA Glen Abbey
- 4 bath
- 4 bed
- 3000 sqft
2420 Spring Meadow Way, Oakville, Ontario • L6M 0R6 • 1019 - WM Westmount
- 4 bath
- 4 bed
- 2500 sqft
2390 Calloway Drive, Oakville, Ontario • L6M 0C1 • 1019 - WM Westmount
- 4 bath
- 4 bed
- 2500 sqft
2301 Baronwood Drive, Oakville, Ontario • L6M 4Z6 • 1022 - WT West Oak Trails
- 5 bath
- 4 bed
- 2500 sqft
2235 Hatfield Drive, Oakville, Ontario • L6M 4W4 • 1022 - WT West Oak Trails
- 5 bath
- 4 bed
- 3500 sqft
2518 Hemmford Drive, Oakville, Ontario • L6M 4R7 • 1019 - WM Westmount





















