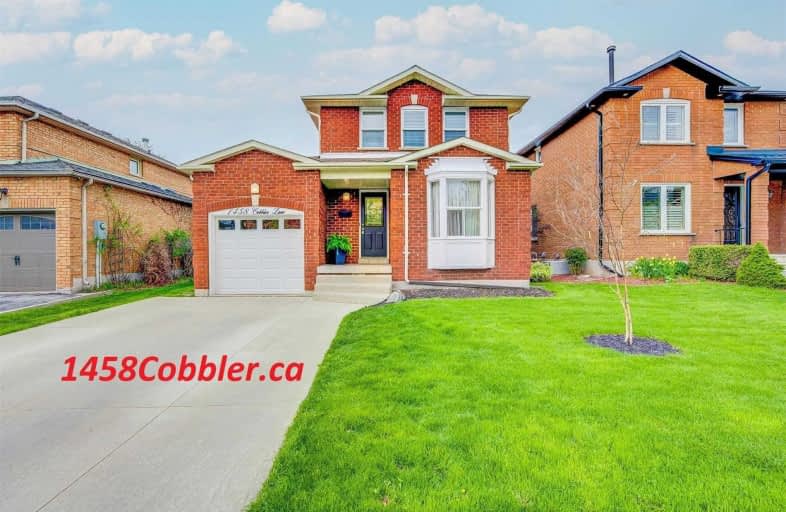
St Joan of Arc Catholic Elementary School
Elementary: Catholic
1.13 km
St Bernadette Separate School
Elementary: Catholic
0.62 km
Pilgrim Wood Public School
Elementary: Public
1.35 km
Captain R. Wilson Public School
Elementary: Public
1.17 km
Heritage Glen Public School
Elementary: Public
0.28 km
St. John Paul II Catholic Elementary School
Elementary: Catholic
1.66 km
ÉSC Sainte-Trinité
Secondary: Catholic
2.42 km
Abbey Park High School
Secondary: Public
0.93 km
Garth Webb Secondary School
Secondary: Public
0.89 km
St Ignatius of Loyola Secondary School
Secondary: Catholic
1.78 km
Thomas A Blakelock High School
Secondary: Public
4.24 km
Holy Trinity Catholic Secondary School
Secondary: Catholic
4.87 km






