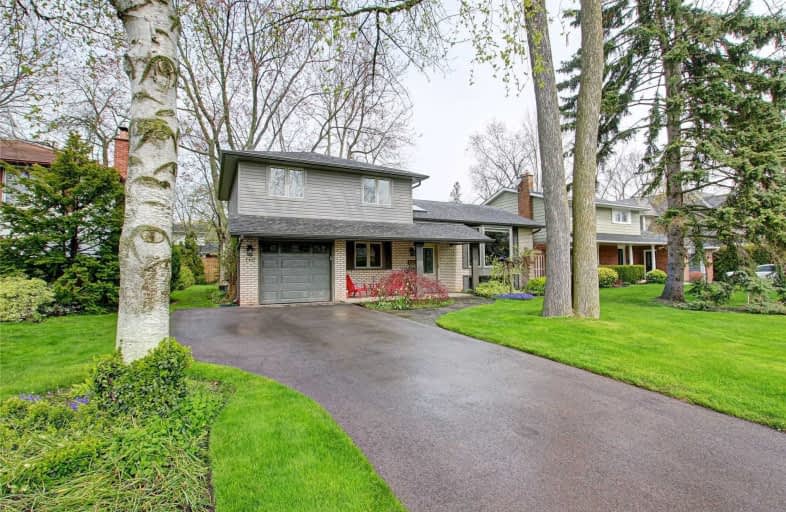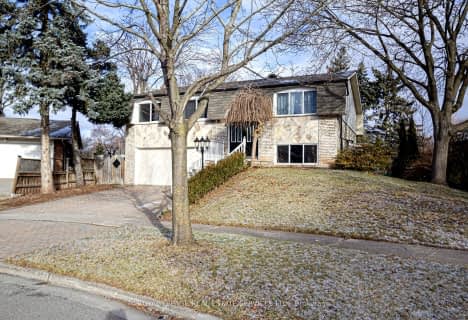
3D Walkthrough

École élémentaire Patricia-Picknell
Elementary: Public
1.65 km
Brookdale Public School
Elementary: Public
2.48 km
Gladys Speers Public School
Elementary: Public
1.08 km
St Joseph's School
Elementary: Catholic
2.23 km
Eastview Public School
Elementary: Public
0.36 km
St Dominics Separate School
Elementary: Catholic
1.06 km
Robert Bateman High School
Secondary: Public
4.93 km
Abbey Park High School
Secondary: Public
4.45 km
Garth Webb Secondary School
Secondary: Public
5.28 km
St Ignatius of Loyola Secondary School
Secondary: Catholic
5.16 km
Thomas A Blakelock High School
Secondary: Public
2.12 km
St Thomas Aquinas Roman Catholic Secondary School
Secondary: Catholic
4.26 km













