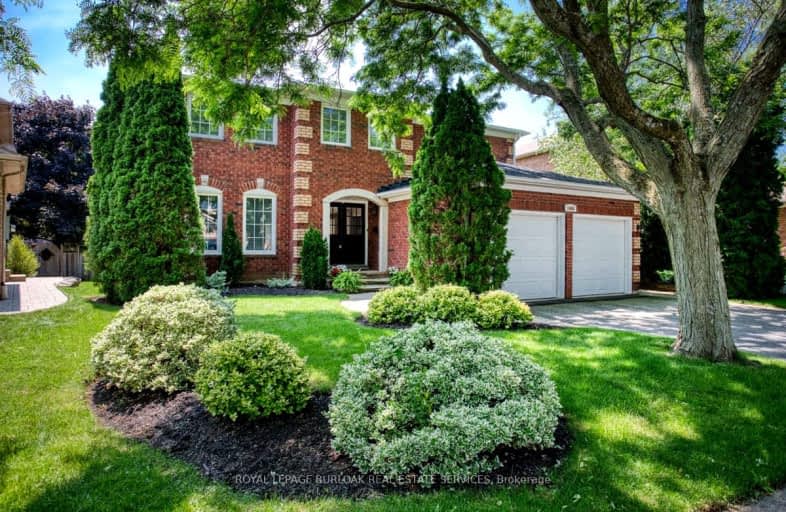Car-Dependent
- Most errands require a car.
Some Transit
- Most errands require a car.
Very Bikeable
- Most errands can be accomplished on bike.

St Joan of Arc Catholic Elementary School
Elementary: CatholicSt Bernadette Separate School
Elementary: CatholicPilgrim Wood Public School
Elementary: PublicCaptain R. Wilson Public School
Elementary: PublicHeritage Glen Public School
Elementary: PublicSt. John Paul II Catholic Elementary School
Elementary: CatholicÉSC Sainte-Trinité
Secondary: CatholicAbbey Park High School
Secondary: PublicGarth Webb Secondary School
Secondary: PublicSt Ignatius of Loyola Secondary School
Secondary: CatholicThomas A Blakelock High School
Secondary: PublicHoly Trinity Catholic Secondary School
Secondary: Catholic-
House Of Wings
2501 Third Line, Oakville, ON L6M 5A9 2.24km -
Palermo Pub
2512 Old Bronte Road, Oakville, ON L6M 2.55km -
The Stout Monk
478 Dundas Street W, #1, Oakville, ON L6H 6Y3 3.53km
-
Tim Hortons
1499 Upper Middle Rd, Oakville, ON L6M 3G3 0.57km -
McDonald's
1500 Upper Middle Road W, Oakville, ON L6M 3G3 0.6km -
Tim Hortons
1500 Upper Middle Rd West, Oakville, ON L6M 3G3 0.59km
-
Fitness Experts
2435 Greenwich Drive, Unit 8, Oakville, ON L6M 0S4 2.22km -
The Little Gym
2172 Wycroft Road, Unit 23, Oakville, ON L6L 6R1 2.36km -
Tidal CrossFit Bronte
2334 Wyecroft Road, Unit B11, Oakville, ON L6L 6M1 2.62km
-
Pharmasave
1500 Upper Middle Road West, Oakville, ON L6M 3G5 0.63km -
IDA Postmaster Pharmacy
2540 Postmaster Drive, Oakville, ON L6M 0N2 2.15km -
Shoppers Drug Mart
2501 Third Line, Building B, Oakville, ON L6M 5A9 2.11km
-
Symposium Cafe Restaurant
1500 Upper Middle Rd, Oakville, ON L6M 3G3 0.51km -
Big Grill
1500 Upper Middle Road W, Unit 6, Oakville, ON L6M 3G3 0.59km -
McDonald's
1500 Upper Middle Road W, Oakville, ON L6M 3G3 0.6km
-
Queenline Centre
1540 North Service Rd W, Oakville, ON L6M 4A1 1.64km -
Hopedale Mall
1515 Rebecca Street, Oakville, ON L6L 5G8 4.01km -
Riocan Centre Burloak
3543 Wyecroft Road, Oakville, ON L6L 0B6 4.49km
-
Sobeys
1500 Upper Middle Road W, Oakville, ON L6M 3G3 0.64km -
Oleg's No Frills
1395 Abbeywood Drive, Oakville, ON L6M 3B2 1.5km -
FreshCo
2501 Third Line, Oakville, ON L6M 4H8 2.08km
-
LCBO
321 Cornwall Drive, Suite C120, Oakville, ON L6J 7Z5 6km -
LCBO
251 Oak Walk Dr, Oakville, ON L6H 6M3 6.1km -
The Beer Store
1011 Upper Middle Road E, Oakville, ON L6H 4L2 6.83km
-
Circle K
1499 Upper Middle Road W, Oakville, ON L6L 4A7 0.55km -
Esso Wash'n'go
1499 Upper Middle Rd W, Oakville, ON L6M 3Y3 0.55km -
U-Haul
1296 S Service Rd W, Oakville, ON L6L 5T7 2.21km
-
Cineplex Cinemas
3531 Wyecroft Road, Oakville, ON L6L 0B7 4.44km -
Film.Ca Cinemas
171 Speers Road, Unit 25, Oakville, ON L6K 3W8 4.64km -
Five Drive-In Theatre
2332 Ninth Line, Oakville, ON L6H 7G9 9.07km
-
Oakville Public Library
1274 Rebecca Street, Oakville, ON L6L 1Z2 4.16km -
White Oaks Branch - Oakville Public Library
1070 McCraney Street E, Oakville, ON L6H 2R6 4.83km -
Oakville Public Library - Central Branch
120 Navy Street, Oakville, ON L6J 2Z4 6.12km
-
Oakville Trafalgar Memorial Hospital
3001 Hospital Gate, Oakville, ON L6M 0L8 2.48km -
Oakville Hospital
231 Oak Park Boulevard, Oakville, ON L6H 7S8 5.95km -
Postmaster Medical Clinic
2540 Postmaster Drive, Oakville, ON L6M 0N2 2.16km
-
West Oak Trails Park
0.79km -
Valley Ridge Park
2.52km -
Lion's Valley Park
Oakville ON 3.21km
-
Scotiabank
1500 Upper Middle Rd W (3rd Line), Oakville ON L6M 3G3 0.62km -
TD Bank Financial Group
2993 Westoak Trails Blvd (at Bronte Rd.), Oakville ON L6M 5E4 1.77km -
RBC Royal Bank
2501 3rd Line (Dundas St W), Oakville ON L6M 5A9 2.29km



