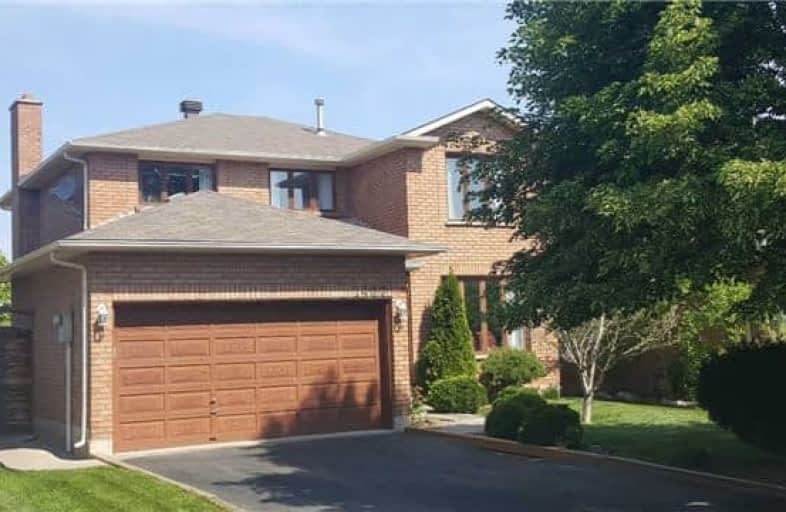Sold on Jun 19, 2018
Note: Property is not currently for sale or for rent.

-
Type: Detached
-
Style: 2-Storey
-
Lot Size: 42.09 x 154.49 Feet
-
Age: No Data
-
Taxes: $4,669 per year
-
Days on Site: 21 Days
-
Added: Sep 07, 2019 (3 weeks on market)
-
Updated:
-
Last Checked: 1 hour ago
-
MLS®#: W4143845
-
Listed By: Re/max realty specialists inc., brokerage
Move-In Ready East Oakville Home On Mississauga Border Situated On Premium Pool Sized Lot With Privacy Berm. Bayfield Home Built With 2X6 Construction And Premium Insulation. Top Rated School District And Close To Major Highways And Go Station Giving Easy Access To Toronto.
Extras
Updated Kitchen With Granite Counters, Updated Bathrooms, High Efficiency Lennox Furnace And A/C, 2 All Brick Fireplaces, Newer Roof, And Dry Unspoiled Basement With Large Cold Cellar Ready For Your Finishing Touches.
Property Details
Facts for 1469 Wakehurst Crescent, Oakville
Status
Days on Market: 21
Last Status: Sold
Sold Date: Jun 19, 2018
Closed Date: Jul 16, 2018
Expiry Date: Aug 29, 2018
Sold Price: $980,000
Unavailable Date: Jun 19, 2018
Input Date: May 29, 2018
Prior LSC: Listing with no contract changes
Property
Status: Sale
Property Type: Detached
Style: 2-Storey
Area: Oakville
Community: Clearview
Availability Date: Flexible
Inside
Bedrooms: 4
Bathrooms: 3
Kitchens: 1
Rooms: 9
Den/Family Room: Yes
Air Conditioning: Central Air
Fireplace: Yes
Laundry Level: Main
Central Vacuum: Y
Washrooms: 3
Building
Basement: Unfinished
Heat Type: Forced Air
Heat Source: Gas
Exterior: Brick
Water Supply: Municipal
Special Designation: Unknown
Parking
Driveway: Pvt Double
Garage Spaces: 2
Garage Type: Attached
Covered Parking Spaces: 2
Total Parking Spaces: 4
Fees
Tax Year: 2017
Tax Legal Description: Pcl 33-1 Sec 20M362 Lt 33 Pl 20M362 S/T H274301*
Taxes: $4,669
Land
Cross Street: Winston Churchill/Ki
Municipality District: Oakville
Fronting On: North
Pool: None
Sewer: Sewers
Lot Depth: 154.49 Feet
Lot Frontage: 42.09 Feet
Lot Irregularities: Wider At Rear
Additional Media
- Virtual Tour: unbranded.mediatours.ca/property/1469-wakehurst-crescent-oakville
Rooms
Room details for 1469 Wakehurst Crescent, Oakville
| Type | Dimensions | Description |
|---|---|---|
| Living Ground | 3.23 x 7.62 | Combined W/Dining, Broadloom, Large Window |
| Dining Ground | 3.23 x 7.62 | Combined W/Living, Broadloom, Large Window |
| Family Ground | 3.07 x 5.10 | Fireplace, Broadloom, O/Looks Backyard |
| Kitchen Ground | 3.84 x 6.07 | Eat-In Kitchen, Tile Floor, O/Looks Backyard |
| Laundry Ground | 1.78 x 2.49 | Tile Floor, Closet, Tile Floor |
| Master 2nd | 3.28 x 4.93 | Broadloom, Closet, Ensuite Bath |
| 2nd Br 2nd | 3.07 x 3.25 | Broadloom, Closet |
| 3rd Br 2nd | 3.14 x 3.32 | Broadloom, Closet |
| 4th Br 2nd | 3.07 x 3.89 | Broadloom, Closet |
| XXXXXXXX | XXX XX, XXXX |
XXXX XXX XXXX |
$XXX,XXX |
| XXX XX, XXXX |
XXXXXX XXX XXXX |
$X,XXX,XXX | |
| XXXXXXXX | XXX XX, XXXX |
XXXXXXX XXX XXXX |
|
| XXX XX, XXXX |
XXXXXX XXX XXXX |
$X,XXX,XXX |
| XXXXXXXX XXXX | XXX XX, XXXX | $980,000 XXX XXXX |
| XXXXXXXX XXXXXX | XXX XX, XXXX | $1,049,000 XXX XXXX |
| XXXXXXXX XXXXXXX | XXX XX, XXXX | XXX XXXX |
| XXXXXXXX XXXXXX | XXX XX, XXXX | $1,049,000 XXX XXXX |

Hillside Public School Public School
Elementary: PublicSt Helen Separate School
Elementary: CatholicSt Louis School
Elementary: CatholicSt Luke Elementary School
Elementary: CatholicHomelands Senior Public School
Elementary: PublicJames W. Hill Public School
Elementary: PublicErindale Secondary School
Secondary: PublicClarkson Secondary School
Secondary: PublicIona Secondary School
Secondary: CatholicLorne Park Secondary School
Secondary: PublicOakville Trafalgar High School
Secondary: PublicIroquois Ridge High School
Secondary: Public- 2 bath
- 4 bed
2873 WINDJAMMER Road, Mississauga, Ontario • L5L 1T4 • Erin Mills



