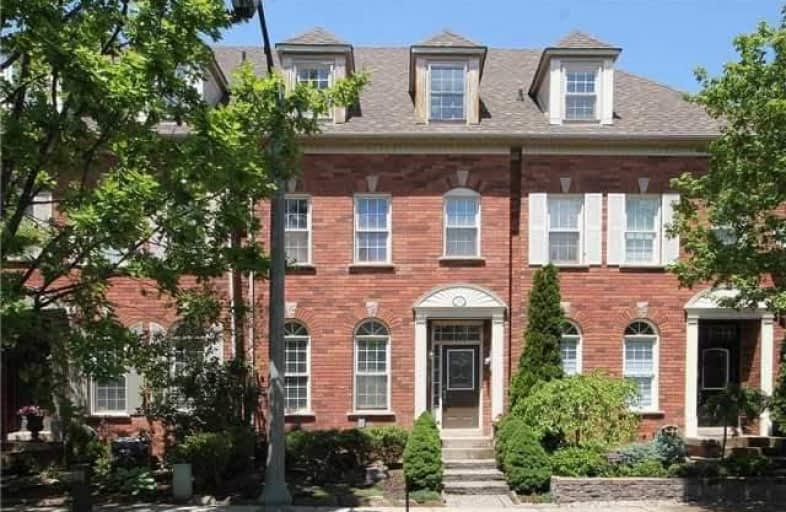Sold on Aug 22, 2017
Note: Property is not currently for sale or for rent.

-
Type: Att/Row/Twnhouse
-
Style: 3-Storey
-
Size: 1500 sqft
-
Lot Size: 19.03 x 96.62 Feet
-
Age: 16-30 years
-
Taxes: $3,530 per year
-
Days on Site: 80 Days
-
Added: Sep 07, 2019 (2 months on market)
-
Updated:
-
Last Checked: 3 hours ago
-
MLS®#: W3827995
-
Listed By: Sutton group quantum realty inc., brokerage
Stunning Georgian Style Town Home In The Desirable Oak Park Community. This Town Home Has A Lot To Offer! The Property Features 9 Foot Ceilings On The Main Level, Slate Flooring, Spacious Eat In Kitchen W/ Maple Cabinetry & Stainless Steel Appliances. Master Bedroom With En Suite And Walk-In Closet. Private Large Loft On The Third Level Can Be Used As A Family Room Or A Master Bedroom Retreat. Finished Basement With A Separate Laundry/Utility Room & Workshop!
Extras
Included- All Elfs, Ceiling Fans, Ss Stove, Fridge, Dish Washer. Microwave. Red Umbrella In The Back Yard. Curtains And Blinds. Washer And Dryer
Property Details
Facts for 147 Roxton Road, Oakville
Status
Days on Market: 80
Last Status: Sold
Sold Date: Aug 22, 2017
Closed Date: Nov 23, 2017
Expiry Date: Oct 03, 2017
Sold Price: $690,000
Unavailable Date: Aug 22, 2017
Input Date: Jun 03, 2017
Property
Status: Sale
Property Type: Att/Row/Twnhouse
Style: 3-Storey
Size (sq ft): 1500
Age: 16-30
Area: Oakville
Community: River Oaks
Availability Date: Immediate
Inside
Bedrooms: 3
Bathrooms: 3
Kitchens: 1
Rooms: 9
Den/Family Room: No
Air Conditioning: Central Air
Fireplace: Yes
Washrooms: 3
Building
Basement: Finished
Heat Type: Forced Air
Heat Source: Gas
Exterior: Brick
Water Supply: Municipal
Special Designation: Unknown
Parking
Driveway: None
Garage Spaces: 2
Garage Type: Detached
Total Parking Spaces: 2
Fees
Tax Year: 2016
Tax Legal Description: Pt Blk 2 Pl 20M661, Parts 19,20,21,& 22;Oakville
Taxes: $3,530
Land
Cross Street: Roxton Rd & Rougecre
Municipality District: Oakville
Fronting On: North
Pool: None
Sewer: Sewers
Lot Depth: 96.62 Feet
Lot Frontage: 19.03 Feet
Rooms
Room details for 147 Roxton Road, Oakville
| Type | Dimensions | Description |
|---|---|---|
| Kitchen Main | 2.24 x 3.25 | |
| Living Main | 3.52 x 5.82 | |
| Dining Main | 2.51 x 3.00 | |
| Master 2nd | 3.00 x 3.89 | |
| 2nd Br 2nd | 2.84 x 3.86 | |
| 3rd Br 2nd | 2.51 x 3.15 | |
| Loft 3rd | 3.94 x 7.47 | |
| Laundry Lower | 2.36 x 2.87 | |
| Rec Lower | 2.87 x 5.64 |
| XXXXXXXX | XXX XX, XXXX |
XXXX XXX XXXX |
$XXX,XXX |
| XXX XX, XXXX |
XXXXXX XXX XXXX |
$XXX,XXX |
| XXXXXXXX XXXX | XXX XX, XXXX | $690,000 XXX XXXX |
| XXXXXXXX XXXXXX | XXX XX, XXXX | $719,000 XXX XXXX |

St. Gregory the Great (Elementary)
Elementary: CatholicSt Johns School
Elementary: CatholicRiver Oaks Public School
Elementary: PublicMunn's Public School
Elementary: PublicPost's Corners Public School
Elementary: PublicSt Andrew Catholic School
Elementary: CatholicÉcole secondaire Gaétan Gervais
Secondary: PublicGary Allan High School - Oakville
Secondary: PublicGary Allan High School - STEP
Secondary: PublicHoly Trinity Catholic Secondary School
Secondary: CatholicIroquois Ridge High School
Secondary: PublicWhite Oaks High School
Secondary: Public

