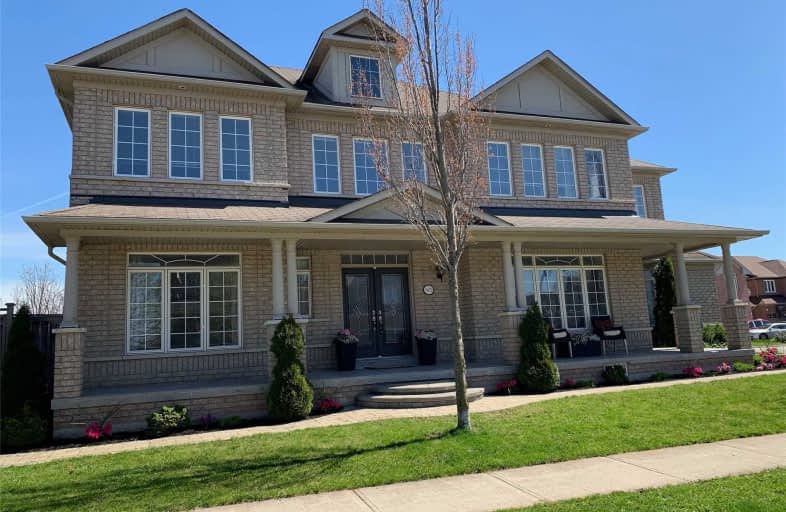Sold on May 24, 2019
Note: Property is not currently for sale or for rent.

-
Type: Detached
-
Style: 2-Storey
-
Size: 3000 sqft
-
Lot Size: 54.13 x 108.27 Feet
-
Age: No Data
-
Taxes: $4,541 per year
-
Days on Site: 19 Days
-
Added: Sep 07, 2019 (2 weeks on market)
-
Updated:
-
Last Checked: 2 hours ago
-
MLS®#: W4440026
-
Listed By: Sutton group - summit realty inc., brokerage
Location! Beautifully Updated Home In Demand Neighbourhood. Walk To Oakville/Trafalgar Hospital, Schools. Close To Qew + 407. New Laminate Flrs Thru-Out. Oak Staircase W/Runner. New Toilets Thruout. 3 Full Baths On 2nd Level. Granite Countertops In Kitchen + Baths. Pot Lights, Wonderful, Spacious Layout. Mud Rm F/Garage Into Home. 4th Bdrm W/Full Bath & W/I Closet. Freshly Updated New Berber ?????? Floor Media Loft. Trails And Parks. Shows Great. Curb Appeal
Extras
S/S Appliances, Washer, Dryer, Cac, Cvac & Equip. 2 Cold Rooms In Basement. Painted Oak Staircase W/New Runner. New Laminate Floors And Berber Broadloom. R/I Plumbing, All Efl's, All Bblinds. Excl: Curtains Throughout. Rods Will Stay.
Property Details
Facts for 1472 Weeping Willow Drive, Oakville
Status
Days on Market: 19
Last Status: Sold
Sold Date: May 24, 2019
Closed Date: Jun 05, 2019
Expiry Date: Aug 31, 2019
Sold Price: $1,200,000
Unavailable Date: May 24, 2019
Input Date: May 06, 2019
Property
Status: Sale
Property Type: Detached
Style: 2-Storey
Size (sq ft): 3000
Area: Oakville
Community: West Oak Trails
Availability Date: Immediate-Tba
Inside
Bedrooms: 4
Bathrooms: 4
Kitchens: 1
Rooms: 8
Den/Family Room: Yes
Air Conditioning: Central Air
Fireplace: Yes
Washrooms: 4
Building
Basement: Unfinished
Heat Type: Forced Air
Heat Source: Gas
Exterior: Brick
Water Supply: Municipal
Special Designation: Unknown
Parking
Driveway: Private
Garage Spaces: 2
Garage Type: Attached
Covered Parking Spaces: 4
Total Parking Spaces: 6
Fees
Tax Year: 2019
Tax Legal Description: Lot 81, Plan 20M787
Taxes: $4,541
Highlights
Feature: Golf
Feature: Hospital
Feature: Library
Feature: Public Transit
Feature: Rec Centre
Feature: School
Land
Cross Street: Third Line/Dundas
Municipality District: Oakville
Fronting On: North
Pool: None
Sewer: Sewers
Lot Depth: 108.27 Feet
Lot Frontage: 54.13 Feet
Zoning: Residential
Additional Media
- Virtual Tour: http://www.myvisuallistings.com/vtnb/275955
Rooms
Room details for 1472 Weeping Willow Drive, Oakville
| Type | Dimensions | Description |
|---|---|---|
| Kitchen Main | 3.09 x 3.66 | Granite Counter, Stainless Steel Appl, B/I Dishwasher |
| Breakfast Main | 3.09 x 4.27 | Ceramic Floor, Family Size Kitchen |
| Family Main | 4.27 x 4.88 | Gas Fireplace, Laminate, W/O To Patio |
| Dining Main | 3.41 x 4.57 | Formal Rm, Laminate, Window |
| Living Main | 3.35 x 4.29 | Laminate, Formal Rm, Window |
| Laundry Main | 2.14 x 2.25 | Ceramic Floor |
| Master 2nd | 4.57 x 4.84 | 5 Pc Ensuite, W/I Closet, Laminate |
| 2nd Br 2nd | 3.66 x 3.66 | Laminate, Double Closet, Window |
| 3rd Br 2nd | 4.02 x 4.02 | Laminate, Double Closet, Window |
| 4th Br 2nd | 3.57 x 3.72 | Laminate, 4 Pc Ensuite, W/I Closet |
| XXXXXXXX | XXX XX, XXXX |
XXXX XXX XXXX |
$X,XXX,XXX |
| XXX XX, XXXX |
XXXXXX XXX XXXX |
$X,XXX,XXX | |
| XXXXXXXX | XXX XX, XXXX |
XXXXXXX XXX XXXX |
|
| XXX XX, XXXX |
XXXXXX XXX XXXX |
$X,XXX,XXX | |
| XXXXXXXX | XXX XX, XXXX |
XXXXXXX XXX XXXX |
|
| XXX XX, XXXX |
XXXXXX XXX XXXX |
$X,XXX,XXX | |
| XXXXXXXX | XXX XX, XXXX |
XXXXXX XXX XXXX |
$X,XXX |
| XXX XX, XXXX |
XXXXXX XXX XXXX |
$X,XXX |
| XXXXXXXX XXXX | XXX XX, XXXX | $1,200,000 XXX XXXX |
| XXXXXXXX XXXXXX | XXX XX, XXXX | $1,219,000 XXX XXXX |
| XXXXXXXX XXXXXXX | XXX XX, XXXX | XXX XXXX |
| XXXXXXXX XXXXXX | XXX XX, XXXX | $1,399,000 XXX XXXX |
| XXXXXXXX XXXXXXX | XXX XX, XXXX | XXX XXXX |
| XXXXXXXX XXXXXX | XXX XX, XXXX | $1,050,000 XXX XXXX |
| XXXXXXXX XXXXXX | XXX XX, XXXX | $2,800 XXX XXXX |
| XXXXXXXX XXXXXX | XXX XX, XXXX | $2,800 XXX XXXX |

St. Teresa of Calcutta Elementary School
Elementary: CatholicSt Joan of Arc Catholic Elementary School
Elementary: CatholicSt. John Paul II Catholic Elementary School
Elementary: CatholicEmily Carr Public School
Elementary: PublicForest Trail Public School (Elementary)
Elementary: PublicWest Oak Public School
Elementary: PublicÉSC Sainte-Trinité
Secondary: CatholicGary Allan High School - STEP
Secondary: PublicAbbey Park High School
Secondary: PublicGarth Webb Secondary School
Secondary: PublicSt Ignatius of Loyola Secondary School
Secondary: CatholicHoly Trinity Catholic Secondary School
Secondary: Catholic- 3 bath
- 4 bed
- 1500 sqft
2271 Littondale Lane, Oakville, Ontario • L6M 0A6 • 1000 - BC Bronte Creek



